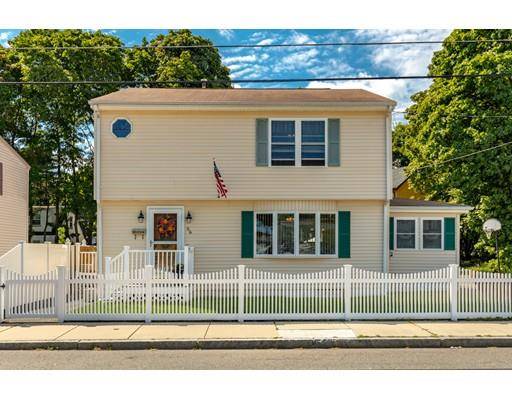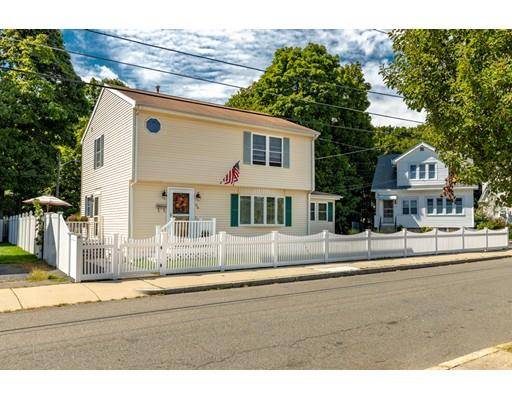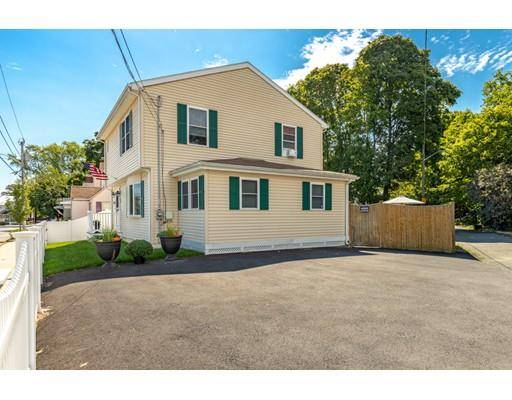For more information regarding the value of a property, please contact us for a free consultation.
Key Details
Sold Price $535,500
Property Type Single Family Home
Sub Type Single Family Residence
Listing Status Sold
Purchase Type For Sale
Square Footage 2,139 sqft
Price per Sqft $250
Subdivision Maplewood Neighborhood
MLS Listing ID 72567277
Sold Date 10/30/19
Style Colonial
Bedrooms 2
Full Baths 2
Year Built 2001
Annual Tax Amount $6,124
Tax Year 2019
Lot Size 4,356 Sqft
Acres 0.1
Property Description
Welcome home to this impeccably maintained young colonial, located in the heart of Malden! This 7 room, 2 bedroom, 2 full bath home was rebuilt in 2001. This sunfilled home is gleaming with natural light. Open floor plan kitchen/dining area is perfect for entertaining a big group! Gorgeous hardwood floors, 20x8 office/guest room on the first floor and a fantastic living room. 2 good size bedrooms with amazing closets and tons of storage! All systems roof, heat, and central air were done in 2001. Large fenced yard with a truly amazing entertaining space. Trex deck, above ground pool and plenty of parking. Finished bonus room in the basement. You will not regret coming to see this home! Located in a very desirable location on the Melrose line between Maplewood square and Fellsdale neighborhood. Walking distance to public transportation, shops and parks. Just drop your bags!
Location
State MA
County Middlesex
Zoning RES
Direction Lebanon Street to Valley Street to Jacob Street
Rooms
Basement Full
Primary Bedroom Level Second
Dining Room Flooring - Hardwood
Kitchen Flooring - Stone/Ceramic Tile, Dining Area, Balcony / Deck, Open Floorplan, Gas Stove
Interior
Interior Features Office
Heating Forced Air
Cooling Central Air
Flooring Wood, Flooring - Hardwood
Appliance Range, Dishwasher, Disposal, Microwave, Gas Water Heater, Utility Connections for Gas Range
Laundry In Basement
Basement Type Full
Exterior
Exterior Feature Storage
Fence Fenced
Pool Above Ground
Community Features Public Transportation, Shopping, Park, Medical Facility, Public School
Utilities Available for Gas Range
Roof Type Shingle
Total Parking Spaces 4
Garage No
Private Pool true
Building
Foundation Concrete Perimeter
Sewer Public Sewer
Water Public
Architectural Style Colonial
Read Less Info
Want to know what your home might be worth? Contact us for a FREE valuation!

Our team is ready to help you sell your home for the highest possible price ASAP
Bought with Claudia Lavin Rodriguez • Redfin Corp.



