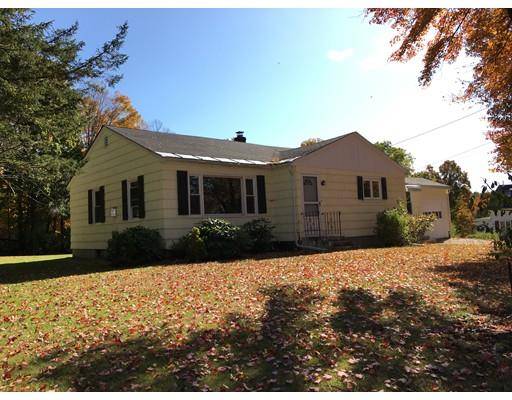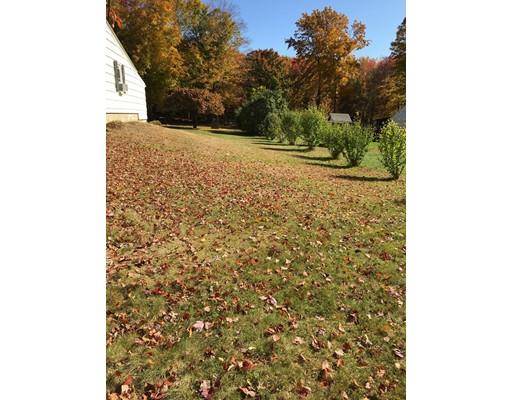For more information regarding the value of a property, please contact us for a free consultation.
Key Details
Sold Price $205,000
Property Type Single Family Home
Sub Type Single Family Residence
Listing Status Sold
Purchase Type For Sale
Square Footage 1,152 sqft
Price per Sqft $177
MLS Listing ID 72580328
Sold Date 11/15/19
Style Ranch
Bedrooms 3
Full Baths 1
HOA Y/N false
Year Built 1955
Annual Tax Amount $3,689
Tax Year 2019
Lot Size 0.630 Acres
Acres 0.63
Property Description
Here is the opportunity you've been waiting for!! Great location on a quiet dead end street, while being super accessible to rt 146 and 395! This solidly built ranch boasts 2x10 construction. It is well framed and solid. They don't make them like this anymore! There are newly refinished hardwood floors thru out. Newer replacement windows, a newly updated electrical panel, new oil tank, new exterior doors, and recently a gas fireplace was installed! Retro kitchen and bathroom add to the charm of this 1950's home. Huge, dry, full basement where you could potentially add to your square footage! Can we talk about the yard??? It is absolutely beautiful! Mature trees and a nice level grassy backyard for all your outdoor fun! Showings begin at public open house this Sat from 11:30am to 1pm!
Location
State MA
County Worcester
Zoning VR
Direction Gilboa to Caswell Ct.
Rooms
Basement Full, Interior Entry, Bulkhead, Concrete
Primary Bedroom Level First
Kitchen Flooring - Vinyl
Interior
Heating Baseboard, Oil
Cooling None
Flooring Vinyl, Hardwood
Fireplaces Number 1
Fireplaces Type Living Room
Appliance Range, Refrigerator, Utility Connections for Electric Range, Utility Connections for Electric Dryer
Laundry Washer Hookup
Basement Type Full, Interior Entry, Bulkhead, Concrete
Exterior
Garage Spaces 1.0
Community Features Shopping, Park, Walk/Jog Trails, Stable(s), Golf, Medical Facility, Laundromat, Bike Path, Conservation Area, Highway Access, House of Worship, Public School
Utilities Available for Electric Range, for Electric Dryer, Washer Hookup
Roof Type Shingle
Total Parking Spaces 3
Garage Yes
Building
Lot Description Cleared, Level
Foundation Concrete Perimeter
Sewer Public Sewer
Water Public
Architectural Style Ranch
Schools
Elementary Schools Douglas Primary
Middle Schools Douglas Middle
High Schools Doug. High/Bvt
Others
Senior Community false
Acceptable Financing Contract
Listing Terms Contract
Read Less Info
Want to know what your home might be worth? Contact us for a FREE valuation!

Our team is ready to help you sell your home for the highest possible price ASAP
Bought with Danielle Therrien • Its My Real Estate



