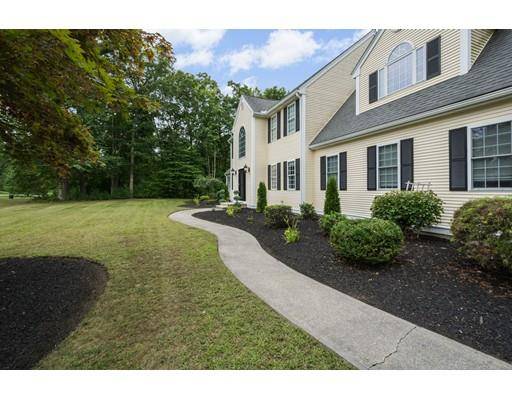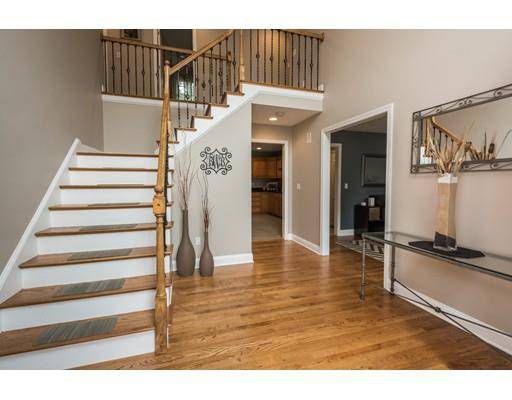For more information regarding the value of a property, please contact us for a free consultation.
Key Details
Sold Price $517,000
Property Type Single Family Home
Sub Type Single Family Residence
Listing Status Sold
Purchase Type For Sale
Square Footage 2,770 sqft
Price per Sqft $186
MLS Listing ID 72562678
Sold Date 11/15/19
Style Colonial
Bedrooms 4
Full Baths 2
Half Baths 1
Year Built 2004
Annual Tax Amount $7,791
Tax Year 2019
Lot Size 2.320 Acres
Acres 2.32
Property Description
Welcome to 7 Fairway View Drive! This gorgeous colonial set back on over 2 beautiful acres is perfectly situated in a private neighborhood setting & just a few steps away from Blissful Meadow Golf course! You will love this floor plan, a large open kitchen w/ brand new appliances, refinished hardwoods, updated carpets, fresh paint colors,new pellet stove with marble, & updated granite in bathrooms First floor showcases a beautiful dining room, home office, 1/2 bath with laundry, kitchen with sliders, and a large cathedral familyroom with pellet stove. Upstairs you will find 4 generously sized bedrooms, including a large master bedroom w/ 2 closets & Huge master bath. The fenced in backyard showcases many upgrades including fence, shed, new two tiered deck with built grill with granite, firepit,& so much privacy! Bonus lower level is ready for your vision. This home has over 55K in upgrades- see list attached! Perfect location just minutes to Rt, 146, Rhode island and Ct state line
Location
State MA
County Worcester
Zoning RA
Direction Walking distance to Blissful Meadows Golf, near Uxbridge
Rooms
Family Room Cathedral Ceiling(s), Flooring - Wall to Wall Carpet, Open Floorplan, Recessed Lighting
Basement Full, Concrete
Primary Bedroom Level Second
Dining Room Flooring - Hardwood, Open Floorplan
Kitchen Flooring - Stone/Ceramic Tile, Dining Area, Pantry, Countertops - Stone/Granite/Solid, Countertops - Upgraded, Deck - Exterior, Exterior Access, Open Floorplan, Slider, Stainless Steel Appliances, Lighting - Pendant, Closet - Double
Interior
Interior Features Closet, Home Office, Foyer
Heating Forced Air, Oil, Hydro Air
Cooling Central Air
Flooring Tile, Carpet, Hardwood, Flooring - Hardwood
Fireplaces Number 1
Appliance Oven, Dishwasher, Microwave, Countertop Range, Refrigerator, Washer, Dryer, Tank Water Heater, Utility Connections for Electric Oven, Utility Connections for Electric Dryer
Laundry Flooring - Stone/Ceramic Tile, First Floor
Basement Type Full, Concrete
Exterior
Exterior Feature Storage, Professional Landscaping, Decorative Lighting
Garage Spaces 2.0
Fence Fenced
Community Features Walk/Jog Trails, Golf, Highway Access, House of Worship, Public School
Utilities Available for Electric Oven, for Electric Dryer
View Y/N Yes
View Scenic View(s)
Roof Type Shingle
Total Parking Spaces 6
Garage Yes
Building
Lot Description Wooded, Cleared, Level
Foundation Concrete Perimeter
Sewer Private Sewer
Water Private
Architectural Style Colonial
Read Less Info
Want to know what your home might be worth? Contact us for a FREE valuation!

Our team is ready to help you sell your home for the highest possible price ASAP
Bought with Stephanie Ward • SkyBridge Realty, LLC



