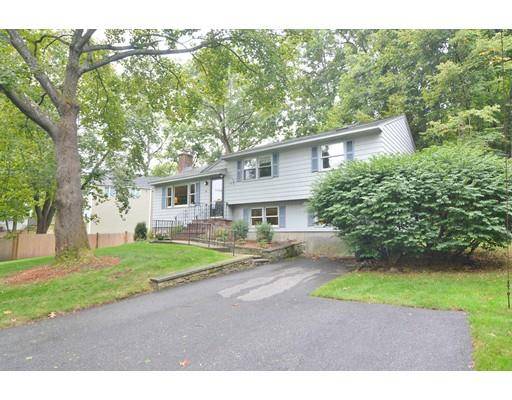For more information regarding the value of a property, please contact us for a free consultation.
Key Details
Sold Price $775,000
Property Type Single Family Home
Sub Type Single Family Residence
Listing Status Sold
Purchase Type For Sale
Square Footage 1,923 sqft
Price per Sqft $403
Subdivision Morningside
MLS Listing ID 72574743
Sold Date 11/15/19
Bedrooms 3
Full Baths 2
Year Built 1960
Annual Tax Amount $8,238
Tax Year 2019
Lot Size 8,712 Sqft
Acres 0.2
Property Description
Fabulous multi-level 8-room home in desirable Morningside neighborhood. This house has been impeccably cared for by the original family and now it's time to make your own happy memories. The main level features living room with fireplace, cathedral ceilings and gleaming hardwood floors, which opens up to the dining area, large kitchen with skylight, and wonderful family room surrounded by picture windows with cathedral ceilings and a pellet stove. A few steps up to the 2nd level you'll find a front to back master suite with cathedral ceilings, 3 large closets and full bath. Additional bedroom on this level with full bath, and skylight. Step down to the lower level to enjoy your large playroom/den and third bedroom with two closets and plenty of light. Extra space in the basement for storage, workshop and laundry. Great private deck! Bonus features include central air conditioning, updated electric, and a new oil tank. Nothing to do but move in and enjoy the holidays in your new home!
Location
State MA
County Middlesex
Zoning R1
Direction Mystic St. to Ridge St.
Rooms
Family Room Wood / Coal / Pellet Stove, Cathedral Ceiling(s), Beamed Ceilings, Flooring - Hardwood, Window(s) - Picture, Exterior Access, Recessed Lighting
Basement Partial, Walk-Out Access, Interior Entry, Bulkhead, Concrete
Primary Bedroom Level Third
Dining Room Flooring - Hardwood, Window(s) - Picture, Open Floorplan
Kitchen Skylight, Vaulted Ceiling(s), Flooring - Hardwood, Breakfast Bar / Nook, Open Floorplan, Lighting - Overhead
Interior
Interior Features Closet/Cabinets - Custom Built, Cable Hookup, Play Room
Heating Baseboard, Oil
Cooling Central Air
Flooring Tile, Carpet, Hardwood, Flooring - Hardwood
Fireplaces Number 2
Fireplaces Type Living Room
Appliance Range, Dishwasher, Disposal, Trash Compactor, Microwave, Refrigerator, Washer, Dryer, Oil Water Heater, Utility Connections for Electric Range, Utility Connections for Electric Dryer
Laundry Electric Dryer Hookup, Washer Hookup, In Basement
Basement Type Partial, Walk-Out Access, Interior Entry, Bulkhead, Concrete
Exterior
Exterior Feature Professional Landscaping, Sprinkler System, Stone Wall
Community Features Public Transportation, Park, Golf, Bike Path, House of Worship, Private School, Public School
Utilities Available for Electric Range, for Electric Dryer, Washer Hookup
Roof Type Shingle
Total Parking Spaces 3
Garage No
Building
Foundation Concrete Perimeter
Sewer Public Sewer
Water Public
Schools
Elementary Schools Bishop/Stratton
Middle Schools Ottoson
High Schools Arlington High
Read Less Info
Want to know what your home might be worth? Contact us for a FREE valuation!

Our team is ready to help you sell your home for the highest possible price ASAP
Bought with Osnat Levy • Unlimited Sotheby's International Realty



