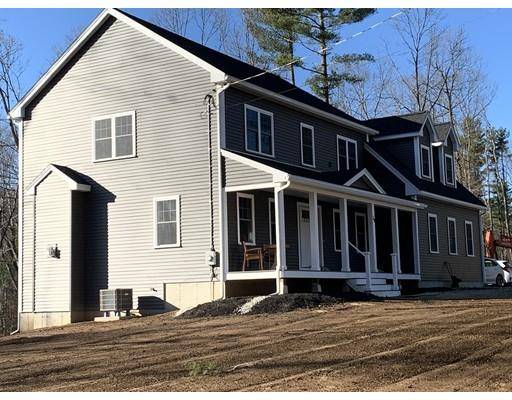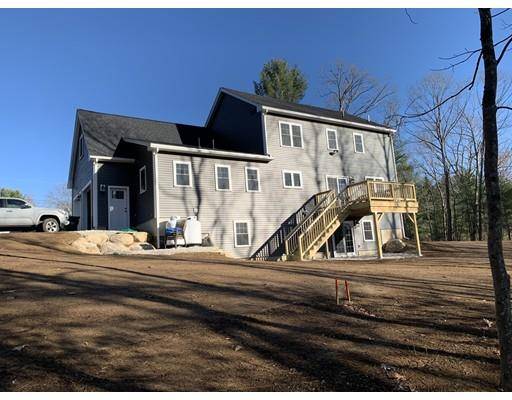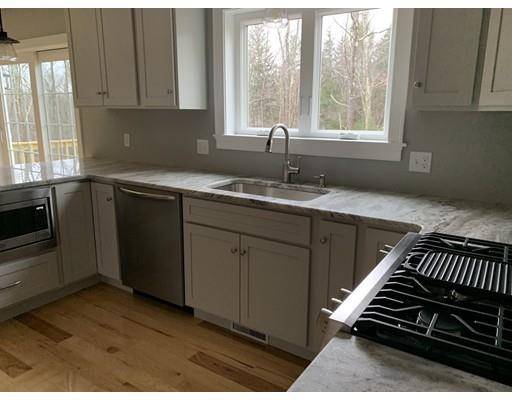For more information regarding the value of a property, please contact us for a free consultation.
Key Details
Sold Price $424,900
Property Type Single Family Home
Sub Type Single Family Residence
Listing Status Sold
Purchase Type For Sale
Square Footage 1,969 sqft
Price per Sqft $215
MLS Listing ID 72436915
Sold Date 11/15/19
Style Colonial
Bedrooms 3
Full Baths 2
Half Baths 1
Year Built 2019
Tax Year 2019
Lot Size 1.830 Acres
Acres 1.83
Property Description
Construction has begun, the well and foundation are in and the framing is in process. The builder changed the plan to a beautiful 3 bedroom colonial with an open floor plan. Fireplaced family room opens to the island kitchen with granite counters, Kraftmaid cabinets and pantry. There will be hardwoods throughout the first floor including another living room, dining room, office and upstairs hallway. The 2 1/2 bathrooms and laundry room will be tiled. The master bedroom on the second floor has a large walk in closet and master bath and there are two other good size bedrooms and a laundry area. There will be a front porch and a 2 car garage with a unfinished room above that can be finished for additional living space (maybe a game room or another family room) walk out basement, central air and a propane forced hot air furnace. The builder is meticulous and offers a quality built home.There are other plans and lots available to choose from. Located close to 20, 12, 290, 395 and Mass Pike.
Location
State MA
County Worcester
Zoning A
Direction Route 20 to Oxbow road, take left onto Davidson, Lot 1 is located right after 37 Davidson.
Rooms
Family Room Flooring - Hardwood, Deck - Exterior, Exterior Access, Open Floorplan
Basement Full, Walk-Out Access, Interior Entry, Concrete
Primary Bedroom Level Second
Dining Room Flooring - Hardwood, Exterior Access
Kitchen Flooring - Hardwood, Dining Area, Countertops - Stone/Granite/Solid, Kitchen Island, Cabinets - Upgraded, Exterior Access, Open Floorplan
Interior
Interior Features Office
Heating Forced Air, Propane
Cooling Central Air
Flooring Tile, Hardwood, Flooring - Hardwood
Fireplaces Number 1
Fireplaces Type Family Room
Appliance Range, Microwave, Refrigerator, Water Treatment, Electric Water Heater, Utility Connections for Gas Range
Laundry Flooring - Stone/Ceramic Tile, Second Floor
Basement Type Full, Walk-Out Access, Interior Entry, Concrete
Exterior
Garage Spaces 2.0
Community Features Golf, Highway Access
Utilities Available for Gas Range
Roof Type Shingle
Total Parking Spaces 6
Garage Yes
Building
Lot Description Wooded, Cleared, Level, Sloped
Foundation Concrete Perimeter
Sewer Private Sewer
Water Private
Architectural Style Colonial
Schools
Elementary Schools Charlton Elem.
Middle Schools Charlton Middle
High Schools Shepherd Hill
Others
Acceptable Financing Contract
Listing Terms Contract
Read Less Info
Want to know what your home might be worth? Contact us for a FREE valuation!

Our team is ready to help you sell your home for the highest possible price ASAP
Bought with Ruslan Podlubny • Redfin Corp.



