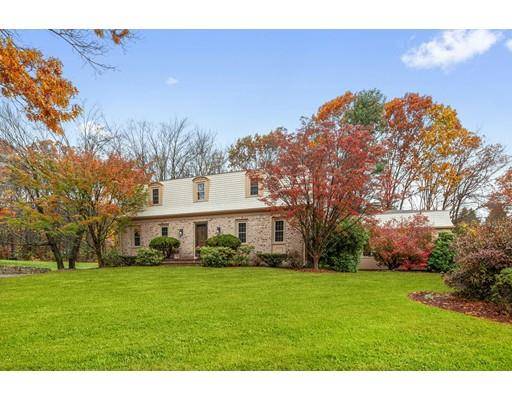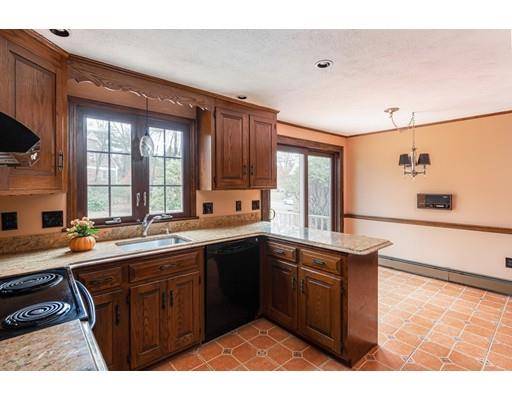For more information regarding the value of a property, please contact us for a free consultation.
Key Details
Sold Price $630,000
Property Type Single Family Home
Sub Type Single Family Residence
Listing Status Sold
Purchase Type For Sale
Square Footage 2,772 sqft
Price per Sqft $227
Subdivision Charlesview Estates
MLS Listing ID 72587871
Sold Date 11/20/19
Style Colonial
Bedrooms 4
Full Baths 3
HOA Y/N false
Year Built 1974
Annual Tax Amount $9,157
Tax Year 2019
Lot Size 0.690 Acres
Acres 0.69
Property Description
One owner Colonial lovingly maintained and updated w/ 2 car detached garage, deck, patio & sited on very pretty lot in sought after neighborhood of Charlesview Estates! 2015 New Windows & Doors. Burnham Alpine gas boiler. Rinnai gas tankless water heater. Cabinet Kitchen w/ granite, dining area, tile floor & slider to backyard. Pretty Dining Room w/ bow window. Fireplaced Living Room w/ mantel surround. Fireplaced Family Room w/ closet. 1st floor office. 1st floor Bedroom option. 1st floor Bathroom w/ granite, tiled tub/shower & tile floor. Hardwood floors 1st & 2nd floor except tiled Kitchen, Foyer & Bathrooms. Gracious 2 story Foyer w/ turned hardwood staircase. Front-to-back Master Bedroom w/ closets. Master Bath w/ tiled shower, vanity & tile floor. Good size 2nd floor Bedrooms 2 & 3 w/ closets. Hall Bath w/ granite, tiled tub/shower & tile floor. Hopkinton offers a top-rated school system! Ideal location proximate to schools, downtown, park, bike trail, commuter rail & major route
Location
State MA
County Middlesex
Zoning RB1
Direction Route 85 to Corner of Teresa Road and Nicholas Road; Driveway off Nicholas Road
Rooms
Family Room Flooring - Hardwood
Basement Full, Partially Finished, Interior Entry, Bulkhead
Primary Bedroom Level Second
Dining Room Flooring - Hardwood, Window(s) - Bay/Bow/Box, Chair Rail
Kitchen Flooring - Stone/Ceramic Tile, Dining Area, Countertops - Stone/Granite/Solid, Deck - Exterior, Recessed Lighting, Slider
Interior
Interior Features Play Room
Heating Baseboard, Natural Gas, Fireplace(s)
Cooling Central Air
Flooring Tile, Carpet, Hardwood, Flooring - Wall to Wall Carpet
Fireplaces Number 3
Fireplaces Type Family Room, Living Room
Appliance Range, Dishwasher, Trash Compactor, Microwave, Refrigerator, Washer, Dryer, Vacuum System, Tank Water Heaterless
Laundry Electric Dryer Hookup, Washer Hookup, In Basement
Basement Type Full, Partially Finished, Interior Entry, Bulkhead
Exterior
Garage Spaces 2.0
Community Features Public Transportation, Shopping, Park, Walk/Jog Trails, Golf, Bike Path, Highway Access, Public School
Roof Type Shingle
Total Parking Spaces 4
Garage Yes
Building
Lot Description Corner Lot
Foundation Concrete Perimeter
Sewer Public Sewer
Water Public
Architectural Style Colonial
Schools
Elementary Schools Mara;Elm;Hpkns
Middle Schools Hopkintonmiddle
High Schools Hopkinton High
Others
Senior Community false
Read Less Info
Want to know what your home might be worth? Contact us for a FREE valuation!

Our team is ready to help you sell your home for the highest possible price ASAP
Bought with Karen Mcdermott • Berkshire Hathaway HomeServices Commonwealth Real Estate



