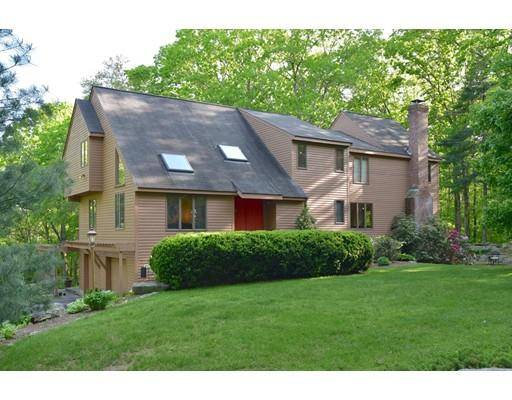For more information regarding the value of a property, please contact us for a free consultation.
Key Details
Sold Price $605,000
Property Type Single Family Home
Sub Type Single Family Residence
Listing Status Sold
Purchase Type For Sale
Square Footage 3,454 sqft
Price per Sqft $175
MLS Listing ID 72507999
Sold Date 11/20/19
Style Contemporary
Bedrooms 4
Full Baths 3
Half Baths 1
HOA Y/N false
Year Built 1986
Annual Tax Amount $9,288
Tax Year 2018
Lot Size 3.520 Acres
Acres 3.52
Property Description
Spectacular, Custom Contemporary set on park-like grounds on a country road. Over 3400sf of open floor plan, light & bright space to spread out, enjoy & entertain in. Enter the vaulted ceiling, open staircase foyer & enjoy the vaulted ceiling, skylights & open airy feel of the front room then step through the french doors to a formal dining rm or office w/deck access. Lg eat in, granite counter kitchen. SS appliances, recessed lights, & dbl pantry closets. Generous sized family room/dining rm combo w/a screen rm off the dining area. Overszd deck that you will want to sit on & watch nature unfold before your eyes in the lush back yard. Upstairs has plenty of room for family or guests w/a lg cathed ceiling, skylit bedrm complete w/ensuite bath. Bath has walkin tiled shower, double sink & granite counters. Two other bedrooms as you pass along the hall on your way to the master bedrm suite. Walkin closet, two dbl closets, cathedral ceil in grand master. Jacuzzi tub, tile shower, granite
Location
State MA
County Worcester
Zoning 5
Direction W Main St Hopk to East St Upton then left on East or Rt 140 to Fiske Mill Rd then right on East St
Rooms
Family Room Ceiling Fan(s), Flooring - Hardwood, Deck - Exterior, Exterior Access, Open Floorplan, Recessed Lighting, Slider
Basement Full, Walk-Out Access, Garage Access, Concrete
Primary Bedroom Level Second
Dining Room Flooring - Hardwood, Deck - Exterior, Exterior Access, Slider
Kitchen Flooring - Hardwood, Dining Area, Pantry, Countertops - Stone/Granite/Solid, Breakfast Bar / Nook, Country Kitchen, Open Floorplan, Recessed Lighting, Closet - Double
Interior
Interior Features Bathroom - Full, Bathroom - Tiled With Shower Stall, Countertops - Stone/Granite/Solid, Ceiling - Cathedral, Open Floor Plan, Closet - Cedar, Bathroom, Foyer, Bonus Room, Wine Cellar
Heating Baseboard, Oil
Cooling Central Air
Flooring Wood, Tile, Carpet, Flooring - Stone/Ceramic Tile
Fireplaces Number 1
Fireplaces Type Family Room
Appliance Range, Dishwasher, Microwave, Refrigerator, Water Treatment, Oil Water Heater, Tank Water Heater, Water Heater(Separate Booster), Utility Connections for Electric Range, Utility Connections for Electric Oven, Utility Connections for Electric Dryer
Laundry Flooring - Vinyl, First Floor, Washer Hookup
Basement Type Full, Walk-Out Access, Garage Access, Concrete
Exterior
Exterior Feature Professional Landscaping, Garden, Stone Wall
Garage Spaces 2.0
Community Features Walk/Jog Trails, Highway Access
Utilities Available for Electric Range, for Electric Oven, for Electric Dryer, Washer Hookup
View Y/N Yes
View Scenic View(s)
Roof Type Shingle
Total Parking Spaces 4
Garage Yes
Building
Lot Description Wooded, Gentle Sloping, Level
Foundation Concrete Perimeter, Irregular
Sewer Private Sewer
Water Private
Architectural Style Contemporary
Others
Senior Community false
Acceptable Financing Contract
Listing Terms Contract
Read Less Info
Want to know what your home might be worth? Contact us for a FREE valuation!

Our team is ready to help you sell your home for the highest possible price ASAP
Bought with Tatiana Gould • Access



