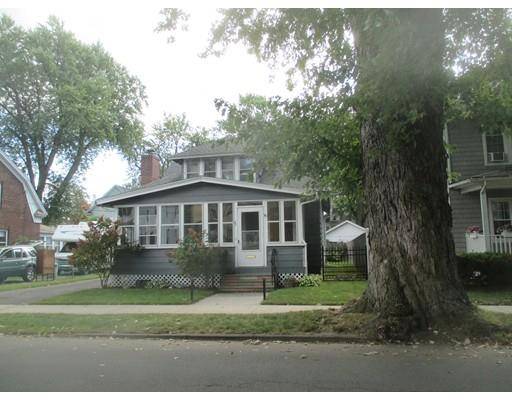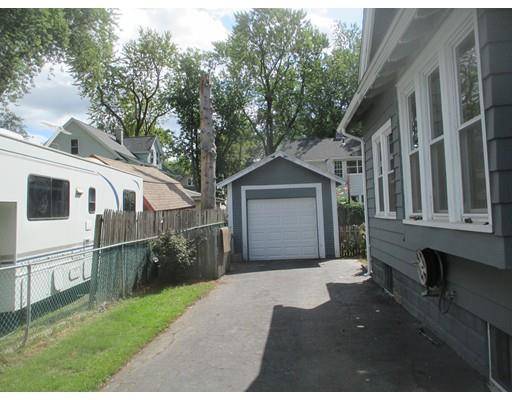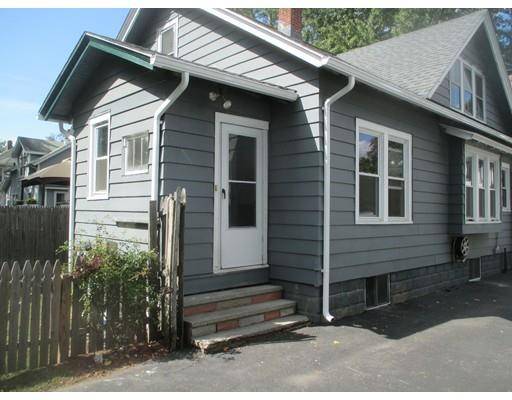For more information regarding the value of a property, please contact us for a free consultation.
Key Details
Sold Price $150,000
Property Type Single Family Home
Sub Type Single Family Residence
Listing Status Sold
Purchase Type For Sale
Square Footage 1,482 sqft
Price per Sqft $101
MLS Listing ID 72571635
Sold Date 11/21/19
Style Cottage, Bungalow
Bedrooms 3
Full Baths 1
HOA Y/N false
Year Built 1925
Annual Tax Amount $2,683
Tax Year 2019
Lot Size 4,791 Sqft
Acres 0.11
Property Description
Very charming and absolutely affordable Cottage Style Bungalow with garage nicely set on attractive tree lined street in long settled neighborhood convenient to all city services, area amenities and surrounding communities. Features beautiful natural woodwork, French doors, hardwood floors, remodeled kitchen & bath, full basement and delightful front enclosed (7 x 21.5') entrance porch. Also has newer roof (2012 apo), aluminum siding, 1st floor replacement windows, all updated electric wiring and efficient oil fired steam boiler with tankless hot water. Rear yard is fenced and driveway is paved. All appliances are included. Available immediately. Great find at a realistic price.
Location
State MA
County Hampden
Zoning RB
Direction Off Riverdale St (Rte. 5 southbound lane) between Beauview Ter & Warren St or off Elmwood off Elm
Rooms
Basement Full, Interior Entry, Concrete
Primary Bedroom Level First
Dining Room Flooring - Hardwood, Window(s) - Bay/Bow/Box, French Doors, Chair Rail
Kitchen Flooring - Laminate, Pantry, Kitchen Island, Cabinets - Upgraded, Chair Rail, Exterior Access, Wainscoting
Interior
Interior Features Closet, Entrance Foyer, Bonus Room, Mud Room
Heating Steam, Oil
Cooling None
Flooring Wood, Tile, Vinyl, Carpet, Laminate, Hardwood, Flooring - Hardwood, Flooring - Wall to Wall Carpet, Flooring - Vinyl
Fireplaces Number 1
Fireplaces Type Living Room
Appliance Range, Dishwasher, Disposal, Refrigerator, Washer, Dryer, Oil Water Heater, Tank Water Heaterless, Utility Connections for Electric Range, Utility Connections for Electric Dryer
Laundry Electric Dryer Hookup, Washer Hookup, In Basement
Basement Type Full, Interior Entry, Concrete
Exterior
Exterior Feature Rain Gutters
Garage Spaces 1.0
Fence Fenced/Enclosed, Fenced
Community Features Public Transportation, Shopping, Golf, Medical Facility, Laundromat, Highway Access, House of Worship, Private School, Public School, University, Sidewalks
Utilities Available for Electric Range, for Electric Dryer, Washer Hookup
Roof Type Shingle
Total Parking Spaces 3
Garage Yes
Building
Lot Description Level
Foundation Block
Sewer Public Sewer
Water Public
Schools
Elementary Schools Coburn
Middle Schools W. Springfield
High Schools W. Springfield
Others
Senior Community false
Read Less Info
Want to know what your home might be worth? Contact us for a FREE valuation!

Our team is ready to help you sell your home for the highest possible price ASAP
Bought with The Denise DeSellier Team • Real Living Realty Professionals, LLC



