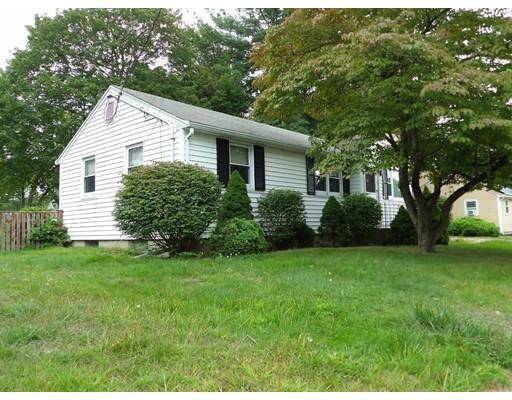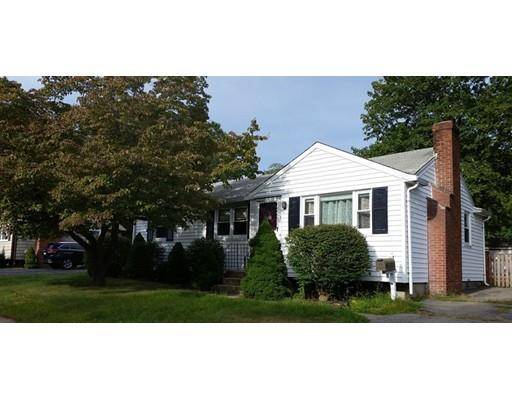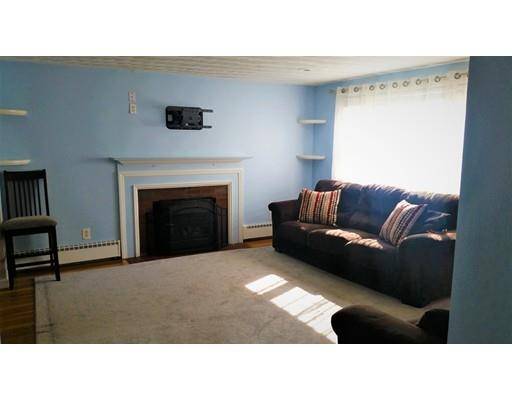For more information regarding the value of a property, please contact us for a free consultation.
Key Details
Sold Price $315,000
Property Type Single Family Home
Sub Type Single Family Residence
Listing Status Sold
Purchase Type For Sale
Square Footage 888 sqft
Price per Sqft $354
Subdivision Revere Acres
MLS Listing ID 72556332
Sold Date 11/22/19
Style Ranch
Bedrooms 3
Full Baths 1
HOA Y/N false
Year Built 1954
Annual Tax Amount $5,348
Tax Year 2019
Lot Size 9,583 Sqft
Acres 0.22
Property Description
New Price!! Don't miss this ready to move in delightful updated 3 bedroom ranch with possibilities in highly desired Revere Acres! Not a Campanelli! Cute as a button home boasts a spacious living room with hardwood floors and picture window to let the sunshine in. Snuggle in front of your fireplace. Beautiful kitchen featuring upgraded soft close cabinets, granite counter tops, modern glass tile back splash and stainless steel appliances is open to the dining room for ease in entertainment. Pretty updated bath with tub and new pedestal sink. Lower level bonus room in full basement has a separate heat zone and offers possibilities as a playroom, gym, office or family room along with separate workroom area. Large level fenced in yard with a patio area and storage shed lends itself well to entertaining, play and relaxing! Near newly built K-12 School. Convenient to commuter rail station! All appliances stay for you! Great for first time buyers, down sizers or in between.
Location
State MA
County Norfolk
Zoning R3
Direction South Franklin (Route 3) to Collins to Revere
Rooms
Basement Full, Partially Finished
Primary Bedroom Level First
Kitchen Flooring - Stone/Ceramic Tile, Flooring - Wood, Dining Area, Countertops - Stone/Granite/Solid, Cabinets - Upgraded, Stainless Steel Appliances
Interior
Interior Features Closet, Bonus Room, Internet Available - Broadband
Heating Baseboard, Oil
Cooling None
Flooring Hardwood, Flooring - Wall to Wall Carpet
Fireplaces Number 1
Appliance Range, Dishwasher, Microwave, Refrigerator, Washer, Dryer, Oil Water Heater, Utility Connections for Electric Range, Utility Connections for Electric Dryer
Laundry Electric Dryer Hookup, Washer Hookup, In Basement
Basement Type Full, Partially Finished
Exterior
Exterior Feature Storage
Fence Fenced/Enclosed, Fenced
Community Features Public Transportation, Park, House of Worship, Private School, Public School, T-Station
Utilities Available for Electric Range, for Electric Dryer
Roof Type Shingle
Total Parking Spaces 4
Garage No
Building
Lot Description Level
Foundation Concrete Perimeter
Sewer Public Sewer
Water Public
Architectural Style Ranch
Others
Senior Community false
Acceptable Financing Contract
Listing Terms Contract
Read Less Info
Want to know what your home might be worth? Contact us for a FREE valuation!

Our team is ready to help you sell your home for the highest possible price ASAP
Bought with Melissa Starsiak • Compass



