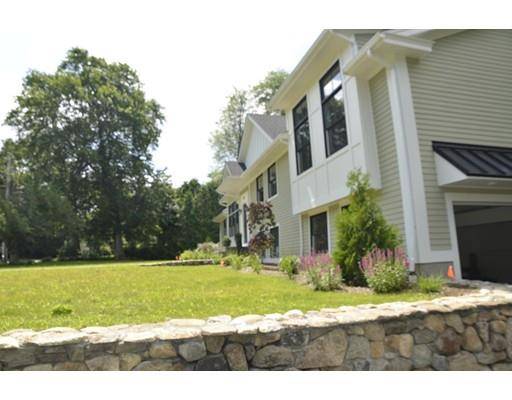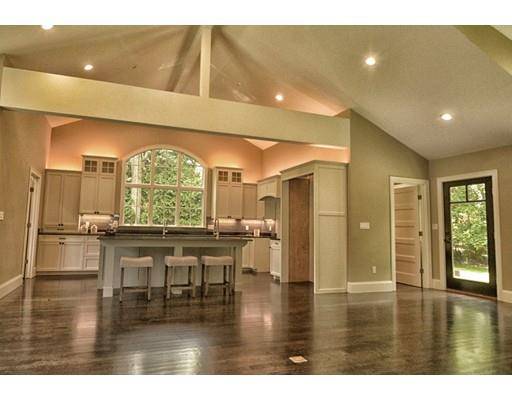For more information regarding the value of a property, please contact us for a free consultation.
Key Details
Sold Price $1,790,000
Property Type Single Family Home
Sub Type Single Family Residence
Listing Status Sold
Purchase Type For Sale
Square Footage 3,600 sqft
Price per Sqft $497
Subdivision Cliff Estates
MLS Listing ID 72463779
Sold Date 11/22/19
Bedrooms 4
Full Baths 4
Year Built 1961
Annual Tax Amount $13,360
Tax Year 2018
Lot Size 0.460 Acres
Acres 0.46
Property Description
A MUST SEE! This stunning bright and open "California style living"contemporary residence offers a completely reconstructed interior of exceptional quality PLUS is in the sought after CLIFF ESTATES! Enjoy the light filled spaces, this home is perfect for entertaining with an oversized gourmet kitchen with butlers pantry, double sized island and stainless steel appliances. The flexible open plan living space lends itself to a large dining area and plenty of living room with custom cabinets and space for a HUGE TV. The lower level hosts the large family room, a full bathroom and an exercise/play area with custom storage. The Master retreat has a luxurious bathroom with marble tiles and room size walk in closet. The 4th bedroom on separate level for guest or nanny has its own full bathroom. Outside relax and enjoy the bluestone patio or the level flat lawn and professionally landscaped yard. Located just minutes to Route 9, shopping and under a mile to the T station!
Location
State MA
County Norfolk
Zoning SR20
Direction Route 9W to Edmunds or Cliff Rd to Cypress to Edmunds
Rooms
Family Room Cathedral Ceiling(s), Closet, Flooring - Laminate, Window(s) - Picture, Recessed Lighting
Primary Bedroom Level Second
Dining Room Flooring - Hardwood, Window(s) - Picture, Open Floorplan
Kitchen Cathedral Ceiling(s), Closet/Cabinets - Custom Built, Flooring - Hardwood, Window(s) - Picture, Pantry, Countertops - Stone/Granite/Solid, Kitchen Island, Open Floorplan, Recessed Lighting, Stainless Steel Appliances, Storage, Gas Stove
Interior
Interior Features Bathroom - With Shower Stall, Closet/Cabinets - Custom Built, Recessed Lighting, Bathroom, Study, Exercise Room
Heating Forced Air, Natural Gas, Hydro Air
Cooling Central Air
Flooring Tile, Hardwood, Engineered Hardwood, Flooring - Stone/Ceramic Tile, Flooring - Hardwood, Flooring - Laminate
Appliance Range, Oven, Dishwasher, Refrigerator, Range Hood, Gas Water Heater, Utility Connections for Gas Range, Utility Connections for Electric Oven
Laundry Electric Dryer Hookup, Washer Hookup, In Basement
Exterior
Exterior Feature Rain Gutters, Professional Landscaping, Decorative Lighting, Garden
Garage Spaces 2.0
Community Features Public Transportation, Shopping, Walk/Jog Trails, Golf, Medical Facility, Highway Access, Private School, Public School
Utilities Available for Gas Range, for Electric Oven
Waterfront Description Beach Front, Lake/Pond, 1 to 2 Mile To Beach, Beach Ownership(Public)
Roof Type Shingle
Total Parking Spaces 4
Garage Yes
Waterfront Description Beach Front, Lake/Pond, 1 to 2 Mile To Beach, Beach Ownership(Public)
Building
Lot Description Level
Foundation Concrete Perimeter
Sewer Public Sewer
Water Public
Others
Senior Community false
Read Less Info
Want to know what your home might be worth? Contact us for a FREE valuation!

Our team is ready to help you sell your home for the highest possible price ASAP
Bought with Olson Lown Team • Coldwell Banker Residential Brokerage - Wellesley - Central St.



