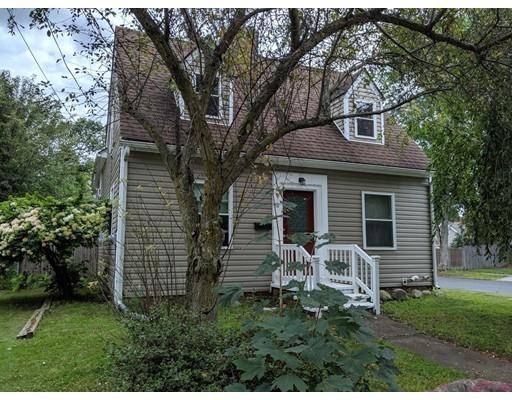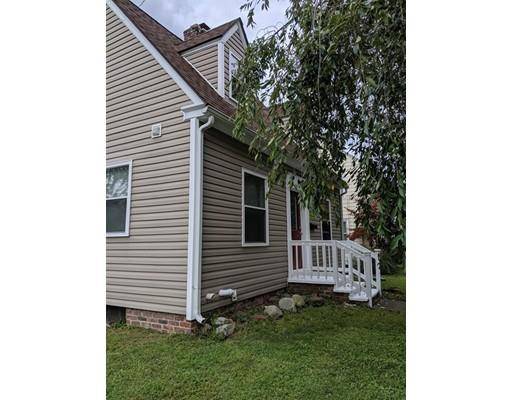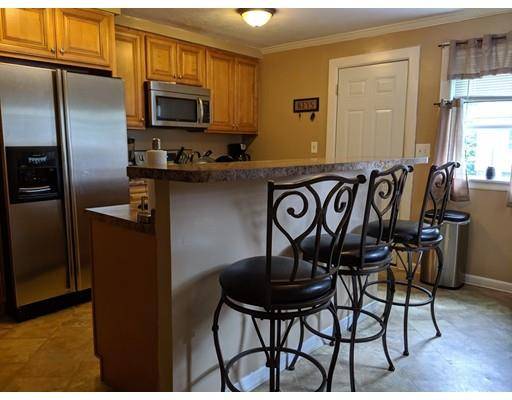For more information regarding the value of a property, please contact us for a free consultation.
Key Details
Sold Price $177,000
Property Type Single Family Home
Sub Type Single Family Residence
Listing Status Sold
Purchase Type For Sale
Square Footage 1,727 sqft
Price per Sqft $102
MLS Listing ID 72557462
Sold Date 11/22/19
Style Cape
Bedrooms 3
Full Baths 2
HOA Y/N false
Year Built 1937
Annual Tax Amount $3,247
Tax Year 2019
Lot Size 5,227 Sqft
Acres 0.12
Property Description
EXCEPTIONAL / TURN KEY / EXPANDED CAPE!! Nothing to Do BUT HIRE YOUR MOVERS & BUY MORE FURNITURE!! THIS HOME IS HUGE!! Front Hallway boasts Coat Closet! UPDATED Neutral Kitchen boasts NEWER appliances, plenty of cabinets,& ample counter space! Stick some stools under the CENTER KITCHEN ISLAND as it makes it easier to entertain! FLEXIBLE Floor Plan - Put Your Dining/Living Rm towards the front of the home w/the FIREPLACE! OR Put the Dining/Living Rm towards the back of the home w/the family rm w/sliders overlooking the fenced in back yard! Small Patio Out Back! HUGE/BEAUTIFULLY SUNDRENCHED FULL BATH w/custom shelves & tile work on the MAIN FLOOR! SECOND FLR OFFERS AN 18X20 MASTER BEDRM FIT FOR A KING/QUEEN - His/Hers Closets! Sliders to a small BALCONY! Updated Full Bath IN BETWEEN TWO SUN LIT LARGE BEDRMS w/custom shelving & gleaming hardwds! ROOF 2007! NEWER GAS HEATING! NEWER CIRCUIT BREAKERS! LOW EXTERIOR MAINTENANCE! GREAT LOCATION! MAKE YOUR APPT TODAY! AND YOU BE THE JUDGE!
Location
State MA
County Hampden
Zoning RES
Direction CORNER OF GIFFORD AND HARKNESS - SUMNER AVE to Harkness OR NORTH MAIN to Harkness
Rooms
Family Room Cable Hookup, Exterior Access
Basement Full, Concrete
Primary Bedroom Level Second
Dining Room Flooring - Stone/Ceramic Tile, Open Floorplan, Sunken
Kitchen Countertops - Upgraded, Kitchen Island, Cabinets - Upgraded, Exterior Access
Interior
Interior Features Closet, Entry Hall
Heating Forced Air, Natural Gas, Electric
Cooling None
Flooring Vinyl, Carpet, Hardwood, Flooring - Hardwood
Fireplaces Number 1
Fireplaces Type Living Room
Appliance Range, Dishwasher, Microwave, Refrigerator, Gas Water Heater, Tank Water Heater, Utility Connections for Electric Range
Laundry In Basement, Washer Hookup
Basement Type Full, Concrete
Exterior
Fence Fenced/Enclosed, Fenced
Community Features Public Transportation, Shopping, Medical Facility, Highway Access, House of Worship, University, Sidewalks
Utilities Available for Electric Range, Washer Hookup
Roof Type Shingle
Total Parking Spaces 3
Garage No
Building
Lot Description Corner Lot, Gentle Sloping, Level
Foundation Brick/Mortar, Irregular
Sewer Public Sewer
Water Public
Others
Senior Community false
Read Less Info
Want to know what your home might be worth? Contact us for a FREE valuation!

Our team is ready to help you sell your home for the highest possible price ASAP
Bought with Non Member • Non Member Office



