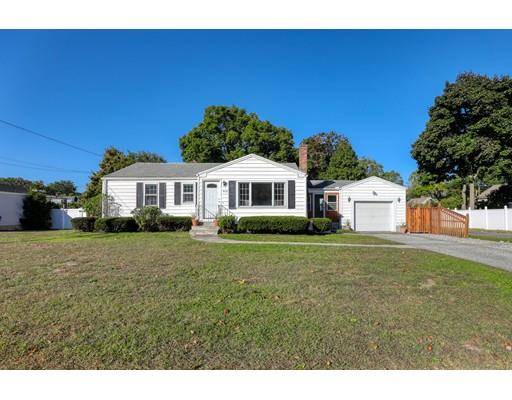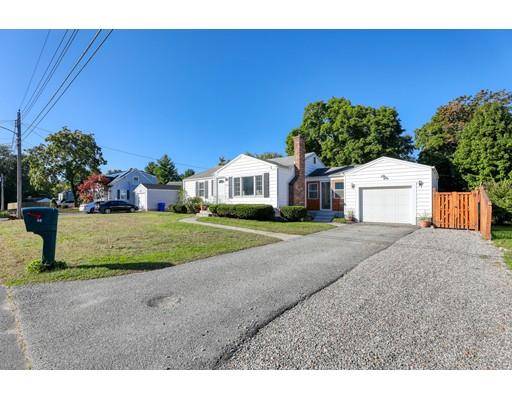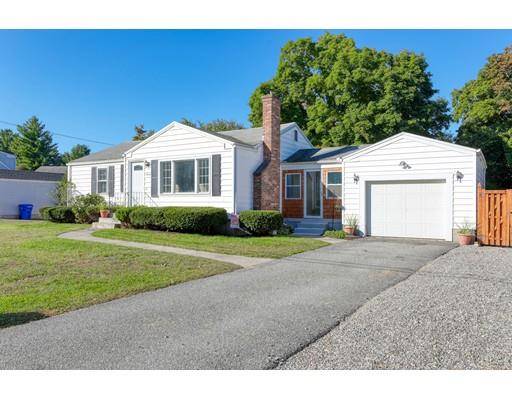For more information regarding the value of a property, please contact us for a free consultation.
Key Details
Sold Price $205,000
Property Type Single Family Home
Sub Type Single Family Residence
Listing Status Sold
Purchase Type For Sale
Square Footage 1,288 sqft
Price per Sqft $159
MLS Listing ID 72573101
Sold Date 11/22/19
Style Ranch
Bedrooms 3
Full Baths 1
Year Built 1955
Annual Tax Amount $3,212
Tax Year 2019
Lot Size 0.290 Acres
Acres 0.29
Property Description
This stunning Ranch home won't last long! Situated in a quiet neighborhood, this home boasts three bedrooms, one full bath, one car attached garage, and finished basement! The eat-in kitchen is bright and airy with updates including new countertops, back splash, and tile floor. Off the kitchen is the spacious living room with hardwood floors, fireplace with pellet stove, and large windows letting in TONS of natural light. All three bedrooms have hardwood floors and large windows. Completing the main living area is a full bath with tub/shower and tiled floor. Find extra space in the finished basement perfect for a game room, home office, home gym, or additional family room. The breezeway provides access to both the front and backyard and is access into the home from the garage. The enormous fully fenced backyard is the perfect place for gatherings with a wood deck, gardening area, and storage shed.
Location
State MA
County Hampden
Zoning R6
Direction Off Wilbraham Rd
Rooms
Basement Full, Finished
Primary Bedroom Level First
Kitchen Flooring - Stone/Ceramic Tile, Dining Area, Countertops - Upgraded, Stainless Steel Appliances
Interior
Interior Features Breezeway, Bonus Room
Heating Baseboard, Oil
Cooling None
Flooring Wood, Tile, Vinyl, Flooring - Wood, Flooring - Stone/Ceramic Tile
Fireplaces Number 1
Fireplaces Type Living Room
Appliance Range, Microwave, Refrigerator, Utility Connections for Electric Range, Utility Connections for Electric Oven, Utility Connections for Electric Dryer
Laundry In Basement, Washer Hookup
Basement Type Full, Finished
Exterior
Exterior Feature Rain Gutters, Sprinkler System
Garage Spaces 1.0
Fence Fenced
Community Features Public Transportation
Utilities Available for Electric Range, for Electric Oven, for Electric Dryer, Washer Hookup
Roof Type Shingle
Total Parking Spaces 3
Garage Yes
Building
Lot Description Level
Foundation Concrete Perimeter
Sewer Public Sewer
Water Public
Read Less Info
Want to know what your home might be worth? Contact us for a FREE valuation!

Our team is ready to help you sell your home for the highest possible price ASAP
Bought with Thomas Hyde • Keller Williams Realty



