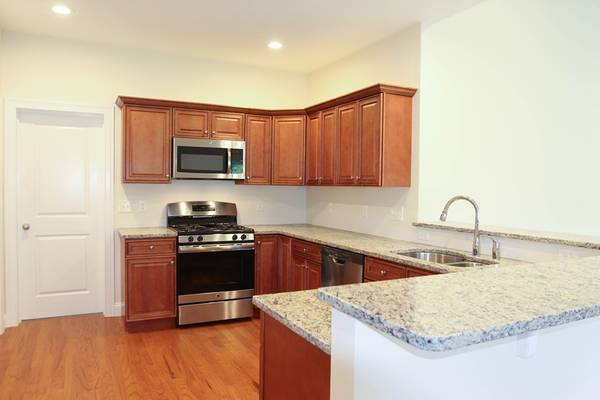For more information regarding the value of a property, please contact us for a free consultation.
Key Details
Sold Price $345,650
Property Type Single Family Home
Sub Type Condex
Listing Status Sold
Purchase Type For Sale
Square Footage 1,707 sqft
Price per Sqft $202
MLS Listing ID 72219726
Sold Date 06/28/18
Bedrooms 2
Full Baths 2
HOA Fees $270
HOA Y/N true
Year Built 2017
Tax Year 2017
Property Description
READY TO CLOSE IN 30 DAYS! This home now has over $8000K savings in premium finishes and you can choose 3 additional paint colors to make this Your home. UPGRADES included: Hardwood Floors throughout great room-sun room, skylights, fireplace, electrical package, featuring quartz countertop in master bath, under cabinet kitchen lighting, crown molding and MORE! Luxurious Condominiums offered at reasonable prices! Rogerson Crossing offers cathedral ceilings, granite countertops, bright skylights, gas fireplace, and low maintenance living at affordable prices. These condominiums offer two bedrooms, two full baths, one-story open floor plan with no age restrictions - perfect for young professionals or "downsizers" who want independent living, without the time commitment of home owner maintenance and landscaping. At 1707 square feet there is plenty of room for you and guests! RC offers the perfect balance of a private quiet neighborhood with easy access to major route
Location
State MA
County Worcester
Zoning RESA
Direction East Hartford to Granite St to Rogerson Crossing. Over bridge into development. #54 is model.
Rooms
Primary Bedroom Level Main
Dining Room Flooring - Hardwood, Open Floorplan, Recessed Lighting
Kitchen Flooring - Hardwood, Dining Area, Pantry, Countertops - Stone/Granite/Solid, Breakfast Bar / Nook, Open Floorplan, Recessed Lighting, Stainless Steel Appliances
Interior
Interior Features Open Floorplan, Slider, Sun Room
Heating Central, Natural Gas
Cooling Central Air
Flooring Tile, Vinyl, Carpet, Concrete, Hardwood, Flooring - Hardwood
Fireplaces Number 1
Fireplaces Type Living Room
Appliance Range, Dishwasher, Microwave
Laundry Laundry Closet, Main Level, Attic Access, Electric Dryer Hookup, Exterior Access, Recessed Lighting, Washer Hookup, First Floor
Exterior
Exterior Feature Professional Landscaping, Sprinkler System
Garage Spaces 2.0
Community Features Shopping, Walk/Jog Trails, Golf, Medical Facility, Laundromat, Conservation Area, House of Worship
Roof Type Shingle
Total Parking Spaces 2
Garage Yes
Building
Story 1
Sewer Public Sewer
Water Public
Others
Pets Allowed Breed Restrictions
Pets Allowed Breed Restrictions
Read Less Info
Want to know what your home might be worth? Contact us for a FREE valuation!

Our team is ready to help you sell your home for the highest possible price ASAP
Bought with Keri Bigness • Berkshire Hathaway HomeServices N.E. Prime Properties
Get More Information




