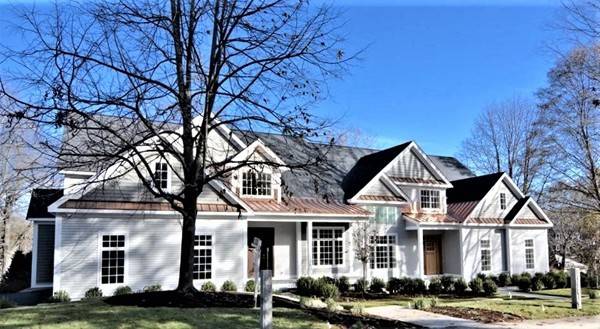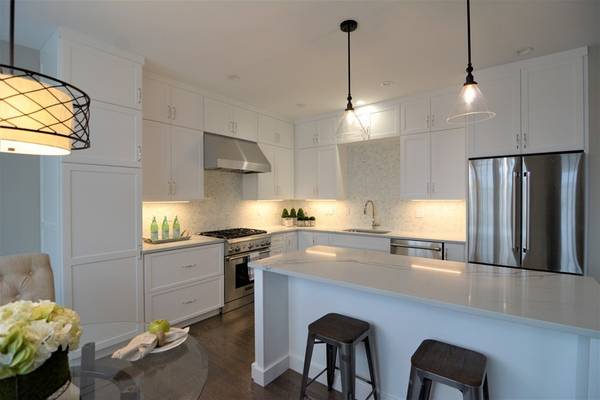For more information regarding the value of a property, please contact us for a free consultation.
Key Details
Sold Price $1,485,000
Property Type Condo
Sub Type Condominium
Listing Status Sold
Purchase Type For Sale
Square Footage 3,053 sqft
Price per Sqft $486
MLS Listing ID 72270956
Sold Date 10/04/18
Bedrooms 3
Full Baths 2
Half Baths 1
HOA Fees $630/mo
HOA Y/N true
Year Built 2017
Property Description
Motivated seller has reduced the price on this stunning 1st fl master bedroom condo located on a quiet side street off Linden St*5 minute walk to train/downtown*Enjoy condo living in luxury living space*Coffered ceiling study*Full-size dining room & open concept kitchen/living room*Spectacular light & bright customized chef's kitchen with Thermador & Bosch appliances*Fireplaced living room has built-ins & easy access to rear patio. The 1st floor master bedroom leads to a luxurious master bath*The 2nd floor is complete with two additional bedrooms, a shared bath, loft & large family room with custom built-ins*Finishes include wide crown moldings, coffered ceiling, built-ins, solid shelving closet systems throughout, hardwood & more*Full basement with windows can be completed for additional living space, and two car garage*This elegant home with 1st floor living is 1/8 mi to the train, 1/4 mi. to shopping, restaurants & every amenity in Downtown Wellesley. Adjacent unit also available
Location
State MA
County Norfolk
Direction Linden Street to Hollis Street to corner of Hollis and Westerly.
Rooms
Family Room Flooring - Hardwood, Cable Hookup, High Speed Internet Hookup, Recessed Lighting
Primary Bedroom Level Main
Dining Room Flooring - Hardwood, Recessed Lighting
Kitchen Flooring - Hardwood, Window(s) - Bay/Bow/Box, Dining Area, Countertops - Stone/Granite/Solid, Kitchen Island, Cable Hookup, Deck - Exterior, Exterior Access, Open Floorplan, Recessed Lighting, Stainless Steel Appliances, Gas Stove
Interior
Interior Features Cable Hookup, High Speed Internet Hookup, Recessed Lighting, Ceiling - Coffered, Bonus Room, Loft, Study, Central Vacuum
Heating Forced Air, Natural Gas, Unit Control, Humidity Control
Cooling Central Air
Flooring Wood, Tile, Flooring - Hardwood
Fireplaces Number 1
Fireplaces Type Living Room
Appliance Disposal, Microwave, ENERGY STAR Qualified Refrigerator, ENERGY STAR Qualified Dishwasher, Range - ENERGY STAR, Gas Water Heater, Plumbed For Ice Maker, Utility Connections for Gas Range, Utility Connections for Electric Oven, Utility Connections for Electric Dryer
Laundry Flooring - Stone/Ceramic Tile, Countertops - Stone/Granite/Solid, Main Level, Electric Dryer Hookup, Washer Hookup, First Floor, In Unit
Exterior
Exterior Feature Decorative Lighting, Rain Gutters, Professional Landscaping, Sprinkler System, Stone Wall
Garage Spaces 2.0
Community Features Public Transportation, Shopping, Park, Golf, Medical Facility, Highway Access, House of Worship, Private School, Public School, T-Station, University
Utilities Available for Gas Range, for Electric Oven, for Electric Dryer, Washer Hookup, Icemaker Connection
Roof Type Shingle
Total Parking Spaces 2
Garage Yes
Building
Story 2
Sewer Public Sewer
Water Public
Others
Pets Allowed Yes
Senior Community false
Pets Allowed Yes
Read Less Info
Want to know what your home might be worth? Contact us for a FREE valuation!

Our team is ready to help you sell your home for the highest possible price ASAP
Bought with Gail Lockberg • Berkshire Hathaway HomeServices Town and Country Real Estate



