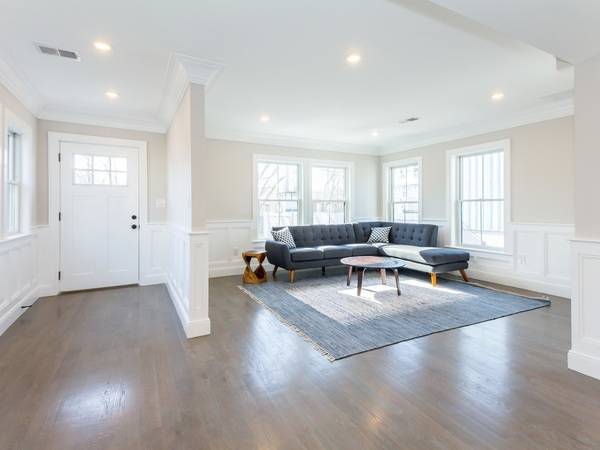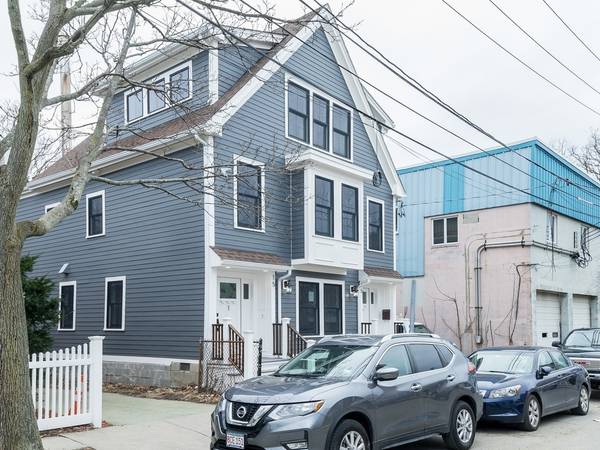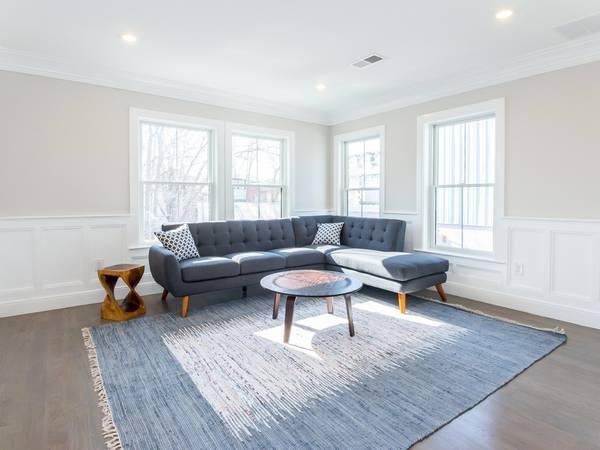For more information regarding the value of a property, please contact us for a free consultation.
Key Details
Sold Price $925,000
Property Type Condo
Sub Type Condominium
Listing Status Sold
Purchase Type For Sale
Square Footage 1,682 sqft
Price per Sqft $549
MLS Listing ID 72286240
Sold Date 10/10/18
Bedrooms 3
Full Baths 3
HOA Fees $250/mo
HOA Y/N true
Year Built 2018
Annual Tax Amount $3,000
Tax Year 2017
Property Description
PRICE REDUCTION: Custom built luxury townhouse located on quiet side-street + bike path to Davis Sq. This 3 bed/3 bath home boasts 1682 sq ft across 3 floors. Main floor w/wide-open living/kitchen/dining. Kitchen has 5 burner Wolf Range, commercial grade Sub-Zero fridge w/dual freezer, large peninsula w/Quartz countertops + custom glass backsplash. Kitchen opens to dining area + large sun-drenched living room. Oversized guest bedroom w/multiple closets, full bath + laundry complete this level. Second floor is home to large master bedroom w/en suite bath + direct access to massive 13 x 11 deck. Large bedroom w/en suite bath perfect for guests or nursery also on second level. Wide plank hardwood floors, crown molding + wains coating run throughout. Central air, Nest Thermostat, Navien tankless hot water, large deeded storage, parking and outdoor space complete this amazing unit. Walk score of 81, close to Davis/Porter, bus lines + T. Easy to show!
Location
State MA
County Middlesex
Zoning RB
Direction Cedar to Warwick
Rooms
Primary Bedroom Level Third
Interior
Interior Features Entrance Foyer
Heating Central, Natural Gas
Cooling Central Air
Flooring Hardwood
Appliance Range, Dishwasher, Disposal, Microwave, Refrigerator, Freezer, Washer, Dryer, Range Hood, Tank Water Heaterless, Utility Connections for Gas Range, Utility Connections for Gas Oven
Laundry Second Floor, In Unit
Exterior
Community Features Public Transportation, Shopping, Tennis Court(s), Park, Walk/Jog Trails, Bike Path, Highway Access, T-Station
Utilities Available for Gas Range, for Gas Oven
Total Parking Spaces 1
Garage No
Building
Story 3
Sewer Public Sewer
Water Public
Others
Pets Allowed Breed Restrictions
Pets Allowed Breed Restrictions
Read Less Info
Want to know what your home might be worth? Contact us for a FREE valuation!

Our team is ready to help you sell your home for the highest possible price ASAP
Bought with Paul Connolly • Elevated Realty, LLC



