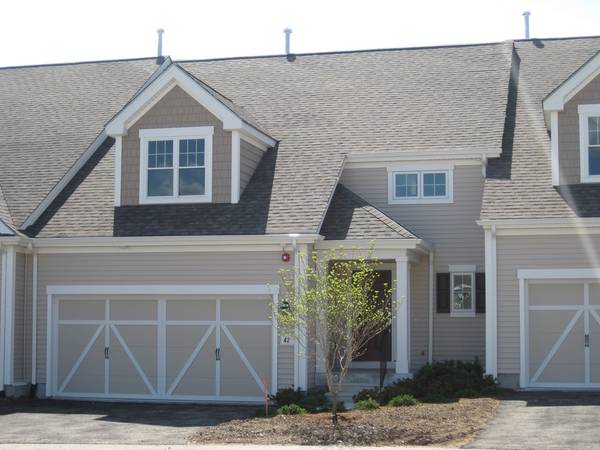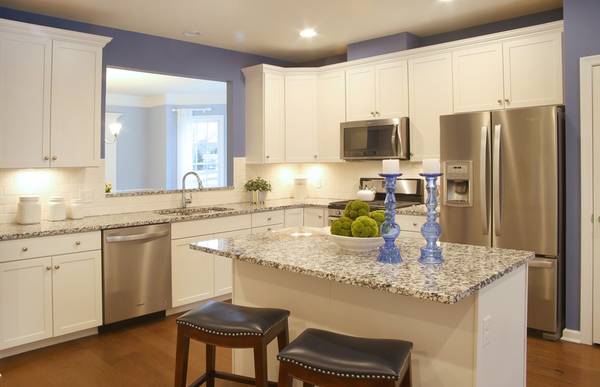For more information regarding the value of a property, please contact us for a free consultation.
Key Details
Sold Price $751,120
Property Type Condo
Sub Type Condominium
Listing Status Sold
Purchase Type For Sale
Square Footage 2,120 sqft
Price per Sqft $354
MLS Listing ID 72290994
Sold Date 07/10/18
Bedrooms 2
Full Baths 2
Half Baths 1
HOA Fees $495/mo
HOA Y/N true
Year Built 2018
Annual Tax Amount $17
Tax Year 2018
Property Description
New construction 55+ community! Milan style townhome with 1st floor master suite, elegant Master bath with tiled shower, Gourmet gas Granite Kitchen open to sun splashed gathering room, formal dining room with detailed moldings, 1st floor laundry,huge 2nd floor loft, guest bedroom & full bath, 2 car attached garage and full basement! All upgraded with top quality finishes and on pace for summer close and backed by Pulte 10 year warranty. Enjoy the open space, pond and walking trails as well as the convenience of new retail shopping only steps away! Furnished model to tour in our Holliston community
Location
State MA
County Middlesex
Zoning res
Direction rt 20 at Wholefoods Gps 528 Boston Post Road, temp sales office at 1830 Washington st, Holliston
Rooms
Primary Bedroom Level First
Dining Room Flooring - Hardwood, Wainscoting
Kitchen Flooring - Hardwood, Countertops - Stone/Granite/Solid, Kitchen Island, Stainless Steel Appliances
Interior
Interior Features Recessed Lighting, Loft
Heating Forced Air, Natural Gas
Cooling Central Air
Flooring Flooring - Wall to Wall Carpet
Fireplaces Number 1
Appliance Microwave, ENERGY STAR Qualified Dishwasher, Cooktop, Oven - ENERGY STAR, Tank Water Heaterless
Laundry Flooring - Stone/Ceramic Tile, Electric Dryer Hookup, Washer Hookup, First Floor, In Unit
Exterior
Garage Spaces 2.0
Community Features Shopping, Walk/Jog Trails, Adult Community
Roof Type Shingle
Total Parking Spaces 2
Garage Yes
Building
Story 2
Sewer Private Sewer
Water Public
Others
Pets Allowed Yes
Senior Community true
Pets Allowed Yes
Read Less Info
Want to know what your home might be worth? Contact us for a FREE valuation!

Our team is ready to help you sell your home for the highest possible price ASAP
Bought with Robert Paglia • Pulte Homes of New England



