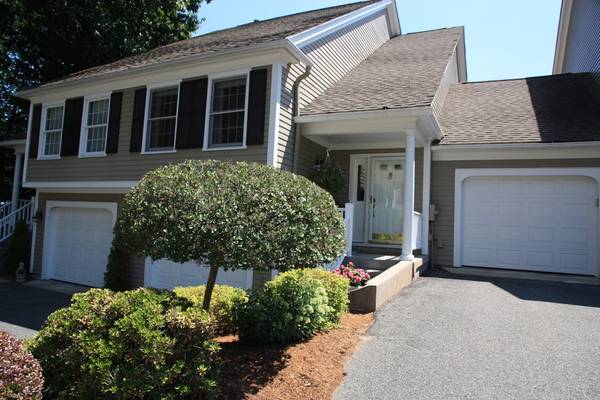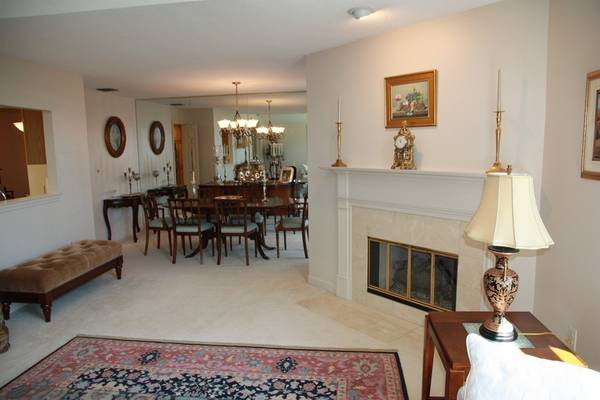For more information regarding the value of a property, please contact us for a free consultation.
Key Details
Sold Price $279,900
Property Type Condo
Sub Type Condominium
Listing Status Sold
Purchase Type For Sale
Square Footage 2,040 sqft
Price per Sqft $137
MLS Listing ID 72291463
Sold Date 07/27/18
Style Other (See Remarks)
Bedrooms 2
Full Baths 2
Half Baths 1
HOA Fees $314
HOA Y/N true
Year Built 1987
Annual Tax Amount $4,100
Tax Year 2017
Property Description
Superior Split! Lovely unit at Windpath is flooded with natural light. The large living room features an open concept floor plan w/gas fireplace and cathedral ceilings & formal dining room + french doors that lead to the enclosed porch for those 5:00 PM martinis or that glass of wine. The applianced kitchen has a dining area. Master bedroom accommodates king-sized furniture and has two closets. Master bedroom bath with tub and separate shower also has a new exhaust fan. You will appreciate the privacy that this sunny lower level family room with wet bar and slider to private brick patio provides + new shrubs and exterior lights (front & back) This level also contains the nicely sized second bedroom with a walk-in closet. This level also has a full bath. New gas HWT 2016, new insulated garage door and new GFT's in the bathrooms and kitchen. Located in a well-established complex and is truly "Move IN" condition. 4 Miles to MGM, 3.8 to Bay State Medical & 9.3 Mass Mutual.
Location
State MA
County Hampden
Zoning Condo
Direction Offer Piper Road
Rooms
Family Room Closet, Flooring - Wall to Wall Carpet, Wet Bar, Cable Hookup, Exterior Access, Open Floorplan, Remodeled
Primary Bedroom Level Second
Dining Room Flooring - Wall to Wall Carpet, Balcony - Exterior, French Doors, Cable Hookup, Exterior Access, Open Floorplan, Slider
Kitchen Closet, Dining Area, Countertops - Upgraded, Cable Hookup, Remodeled
Interior
Interior Features Wet Bar
Heating Central, Forced Air, Natural Gas
Cooling Central Air
Fireplaces Number 1
Fireplaces Type Living Room
Appliance Range, Dishwasher, Disposal, Refrigerator, Gas Water Heater, Utility Connections for Electric Range, Utility Connections for Electric Oven
Laundry First Floor, In Unit
Exterior
Exterior Feature Balcony, Decorative Lighting, Garden, Professional Landscaping
Garage Spaces 1.0
Community Features Public Transportation, Shopping, Tennis Court(s), Park, Golf, Highway Access, House of Worship, Public School
Utilities Available for Electric Range, for Electric Oven
Roof Type Shingle
Total Parking Spaces 2
Garage Yes
Building
Story 2
Sewer Public Sewer
Water Public
Read Less Info
Want to know what your home might be worth? Contact us for a FREE valuation!

Our team is ready to help you sell your home for the highest possible price ASAP
Bought with The Libardi Team • Keller Williams Realty



