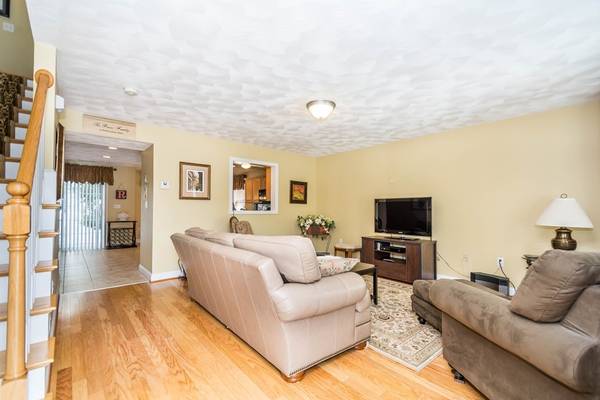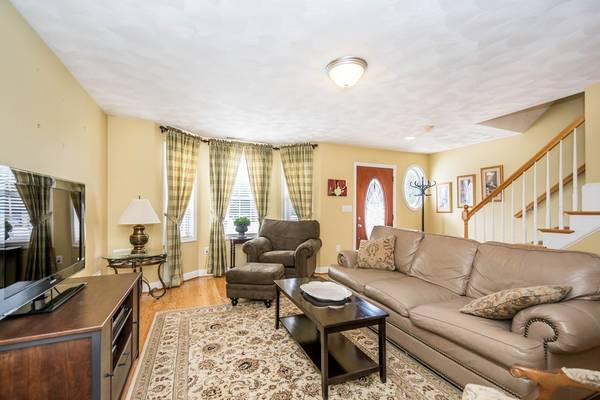For more information regarding the value of a property, please contact us for a free consultation.
Key Details
Sold Price $516,000
Property Type Condo
Sub Type Condominium
Listing Status Sold
Purchase Type For Sale
Square Footage 2,145 sqft
Price per Sqft $240
MLS Listing ID 72295465
Sold Date 06/26/18
Bedrooms 2
Full Baths 2
Half Baths 1
HOA Fees $350/mo
HOA Y/N true
Year Built 2007
Annual Tax Amount $6,770
Tax Year 2018
Property Description
Exceptional Stand Alone End Unit in Luxury Katie Estates. This spacious home offers open living with stainless applianced kitchen, custom granite counters and separate dining area. Large living room with meticulously maintained hardwood floors. Warm and inviting Gas fireplaced Master Bedroom drenched in sunlight with a huge walk in closet. Second bedroom is very large and could be considered a second master with sitting area and access to fully finished third floor bonus room with carpeting and attic storage. Second floor bath has full size washer & dryer hookups, making laundry a breeze. Second floor office could be used as third bedroom. Home has tons of storage. Central Air, Central Vac, large 2 car garage with bonus workspace area, cabinetry/workbench with access to your own private patio space providing plenty of room for grilling and outdoor entertaining. Don't wait--won't last!
Location
State MA
County Middlesex
Zoning 102
Direction East Street to Katie Estates
Rooms
Primary Bedroom Level Second
Dining Room Flooring - Stone/Ceramic Tile
Kitchen Flooring - Stone/Ceramic Tile, Countertops - Stone/Granite/Solid, Exterior Access, Slider, Stainless Steel Appliances
Interior
Interior Features Attic Access, Closet/Cabinets - Custom Built, High Speed Internet Hookup, Bonus Room, Office, Central Vacuum
Heating Forced Air, Natural Gas
Cooling Central Air
Flooring Wood, Tile, Carpet, Flooring - Wall to Wall Carpet
Fireplaces Number 1
Fireplaces Type Master Bedroom
Appliance Range, Dishwasher, Disposal, Microwave, ENERGY STAR Qualified Refrigerator, Electric Water Heater, Tank Water Heater, Utility Connections for Gas Range, Utility Connections for Electric Dryer
Laundry In Unit, Washer Hookup
Exterior
Exterior Feature Decorative Lighting
Garage Spaces 2.0
Community Features Shopping, Medical Facility, Highway Access
Utilities Available for Gas Range, for Electric Dryer, Washer Hookup
Roof Type Shingle
Total Parking Spaces 2
Garage Yes
Building
Story 3
Sewer Public Sewer
Water Public
Others
Pets Allowed Breed Restrictions
Pets Allowed Breed Restrictions
Read Less Info
Want to know what your home might be worth? Contact us for a FREE valuation!

Our team is ready to help you sell your home for the highest possible price ASAP
Bought with Judi Martin • Keller Williams Realty-Merrimack



