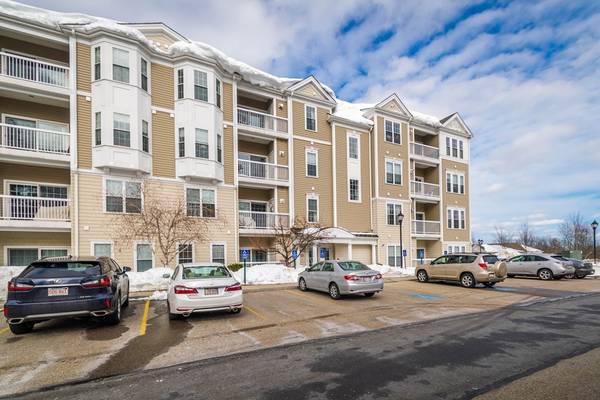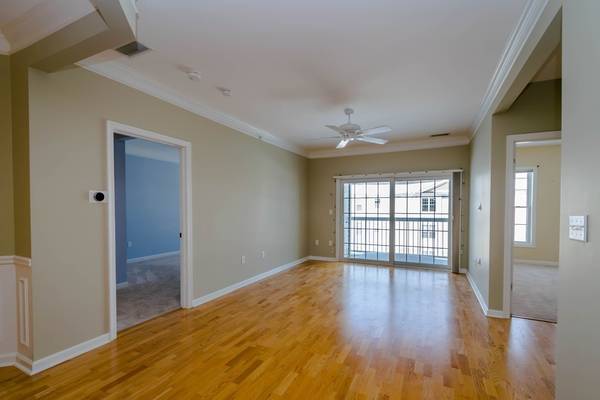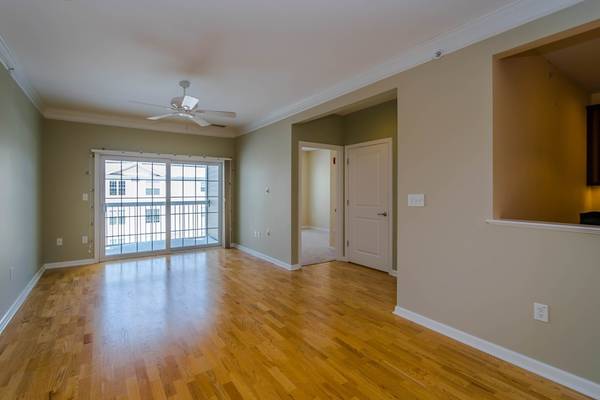For more information regarding the value of a property, please contact us for a free consultation.
Key Details
Sold Price $545,000
Property Type Condo
Sub Type Condominium
Listing Status Sold
Purchase Type For Sale
Square Footage 1,325 sqft
Price per Sqft $411
MLS Listing ID 72296740
Sold Date 08/20/18
Bedrooms 2
Full Baths 2
HOA Fees $474/mo
HOA Y/N true
Year Built 2007
Annual Tax Amount $5,709
Tax Year 2018
Property Description
BACK ON MARKET due to buyer's financing. Rarely available top floor luxury living @ Wellington Crossing! This 4th floor 2 bedroom 2 full bath unit features an open floor plan, a modern eat-in kitchen with granite counters and stainless steel appliances, formal dining area with crown molding detail, bright living room with slider to private balcony, spacious master bedroom with large master bath with jetted tub, shower, walk-in closet and double sink, crown molding and high ceilings with ceiling fans, central air, and a separate in-unit laundry room is big enough as additional storage spaces. 2015 washer and dryer, New carpet installed 2015. This quiet complex sits high on a beautiful hillside, offers professional management, inground pool, tennis court, recreation room, and exercise room. Pet friendly community! Walk to public transportation and shops! Minutes to highways (Rt. 2 and 128, and Mass pike). and less than 15 miles to downtown Boston!
Location
State MA
County Middlesex
Zoning condo
Direction Trapelo Rd to Clocktower Dr, Building 321 at rear, elevator to 4th floor
Rooms
Primary Bedroom Level Fourth Floor
Dining Room Flooring - Hardwood, Chair Rail
Kitchen Flooring - Hardwood, Countertops - Stone/Granite/Solid, Cabinets - Upgraded, Open Floorplan
Interior
Heating Central, Forced Air, Natural Gas, Unit Control
Cooling Central Air, Unit Control
Flooring Wood, Tile, Carpet
Appliance Range, Dishwasher, Disposal, Microwave, Refrigerator, Washer, Dryer, Gas Water Heater, Utility Connections for Electric Range, Utility Connections for Electric Oven, Utility Connections for Electric Dryer
Laundry Flooring - Stone/Ceramic Tile, Electric Dryer Hookup, Washer Hookup, Fourth Floor, In Unit
Exterior
Exterior Feature Balcony, Professional Landscaping, Tennis Court(s)
Pool Association, In Ground
Community Features Public Transportation, Shopping, Pool, Tennis Court(s), Medical Facility, Laundromat, Bike Path, Highway Access, Public School, T-Station, University
Utilities Available for Electric Range, for Electric Oven, for Electric Dryer, Washer Hookup
Total Parking Spaces 2
Garage No
Building
Story 1
Sewer Public Sewer
Water Public
Others
Pets Allowed Breed Restrictions
Senior Community false
Pets Allowed Breed Restrictions
Read Less Info
Want to know what your home might be worth? Contact us for a FREE valuation!

Our team is ready to help you sell your home for the highest possible price ASAP
Bought with Edward Amico • Amico Realty



