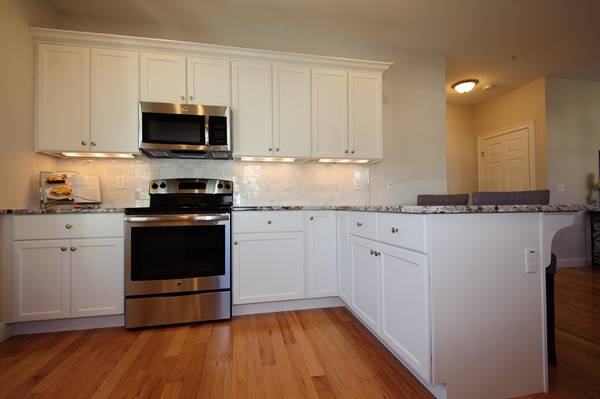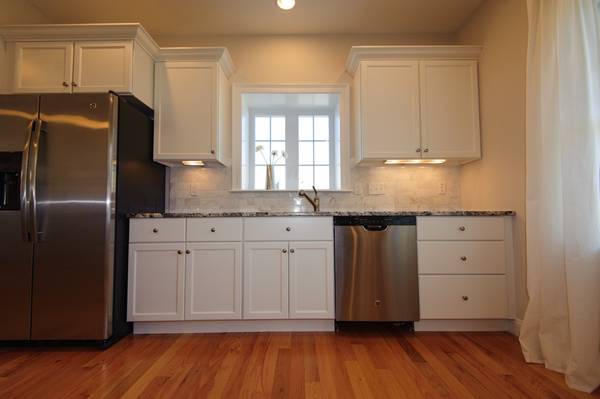For more information regarding the value of a property, please contact us for a free consultation.
Key Details
Sold Price $459,900
Property Type Condo
Sub Type Condominium
Listing Status Sold
Purchase Type For Sale
Square Footage 1,868 sqft
Price per Sqft $246
MLS Listing ID 72300331
Sold Date 07/17/18
Bedrooms 2
Full Baths 2
Half Baths 1
HOA Fees $446
HOA Y/N true
Year Built 2017
Tax Year 2017
Lot Size 68.000 Acres
Acres 68.0
Property Description
$10,000 Builder's incentive to buy taken off list price with other Incentives you will love!!The Dyer/duplex plan with 1868 SF of living area and a 2-car attached garage. This home is finished with the finest appointments. The kitchen features white cabinets, granite counters, glass tile back splash, under cabinet lighting and stainless appliances. Great room - Gas fireplace with marble surround. 1st floor master bedroom suite includes beautiful tiled shower w/frameless glass shower door, double vanity with marble counter top. Hardwood flooring kitchen, dining and great room area and hardwood stairs. Every unit we build comes with an additional unfinished storage space. Conveniently located just 3 miles from Route 495, Exit 16. GPS 1 Innsbruck Way. The clubhouse offers an abundance of activities. Model home/Sales office located @ 67 Tuscany Dr open 12-3 Thurs - Sun. PRICING REFLECTS $20,000 REDUCTION IN PRICE-BUILDER'S SPECIAL! Don't miss our builder incentives starting April 21
Location
State MA
County Norfolk
Zoning RES CONDO
Direction 495 to Exit 16 (King Street). Northbound-Left off Exit, Southbound-Right off Exit. Left on Innsbruck
Rooms
Family Room Cathedral Ceiling(s), Flooring - Hardwood, Balcony / Deck
Primary Bedroom Level First
Dining Room Flooring - Hardwood
Kitchen Flooring - Hardwood, Countertops - Stone/Granite/Solid, Stainless Steel Appliances
Interior
Interior Features Den
Heating Forced Air, Natural Gas
Cooling Central Air
Flooring Wood, Tile, Carpet, Flooring - Wall to Wall Carpet
Fireplaces Number 1
Fireplaces Type Family Room
Appliance Range, Dishwasher, Disposal, Microwave, Refrigerator, Electric Water Heater, Tank Water Heater, Utility Connections for Electric Range, Utility Connections for Electric Oven, Utility Connections for Electric Dryer
Laundry Flooring - Stone/Ceramic Tile, First Floor, Washer Hookup
Exterior
Garage Spaces 2.0
Community Features Public Transportation, Shopping, Walk/Jog Trails, Medical Facility, Highway Access, T-Station, Adult Community
Utilities Available for Electric Range, for Electric Oven, for Electric Dryer, Washer Hookup
Roof Type Shingle
Total Parking Spaces 2
Garage Yes
Building
Story 2
Sewer Private Sewer, Other
Water Public
Others
Pets Allowed Breed Restrictions
Senior Community true
Acceptable Financing Contract
Listing Terms Contract
Pets Allowed Breed Restrictions
Read Less Info
Want to know what your home might be worth? Contact us for a FREE valuation!

Our team is ready to help you sell your home for the highest possible price ASAP
Bought with Michelle Rocha • Better Living Real Estate, LLC



