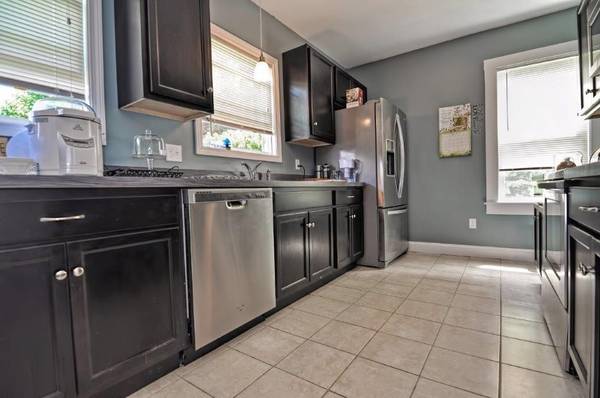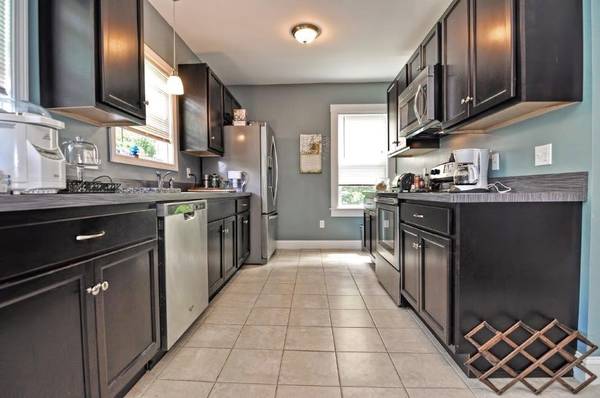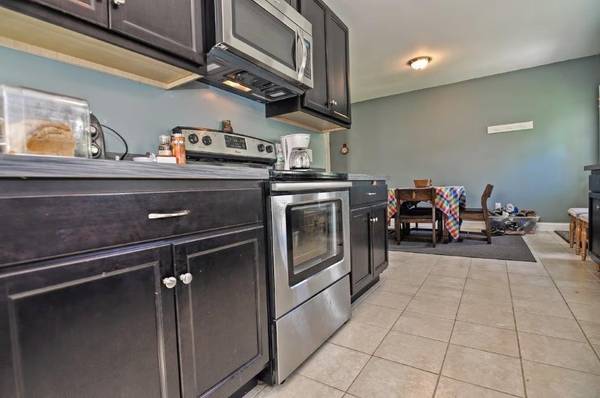For more information regarding the value of a property, please contact us for a free consultation.
Key Details
Sold Price $178,000
Property Type Condo
Sub Type Condominium
Listing Status Sold
Purchase Type For Sale
Square Footage 1,132 sqft
Price per Sqft $157
MLS Listing ID 72305758
Sold Date 08/13/18
Bedrooms 3
Full Baths 1
Half Baths 1
HOA Fees $190/mo
HOA Y/N true
Year Built 1900
Annual Tax Amount $1,600
Tax Year 2018
Property Description
FHA & VA Approved! Don't miss out on this beautiful home - all the work has been done - just move in! Brand New Furnace! Time to put that rent money into a home of your own! Starting with the beautiful backyard, paver walkway and off-street parking, you will quickly appreciate the renovations completed at this 3-unit complex. All three units were gutted and updated in 2016 - updated electrical, all plumbing and new roof. 40 Elm Street will immediately wow you with its beautiful stainless kitchen and dark cabinets! The kitchen opens up to a dining space which meets a spacious and bright living room. The large half bath on the first floor includes a washer/dryer connection. Upstairs are three bedrooms with hardwood floors and a full bathroom. The unfinished basement offers loads of storage space. All you have to do is move in, the hard work has been done! Call and make an appointment to see it today!
Location
State MA
County Worcester
Area Whitinsville
Zoning resident
Direction Elm Street is located off of Fletcher St, it does a loop, condo is on side closer to Golf Course.
Rooms
Primary Bedroom Level Second
Dining Room Flooring - Hardwood
Kitchen Flooring - Stone/Ceramic Tile
Interior
Heating Forced Air, Oil
Cooling None
Flooring Wood, Tile
Appliance Range, Dishwasher, Microwave, Refrigerator, Oil Water Heater, Utility Connections for Electric Dryer
Laundry Bathroom - Half, First Floor, In Unit
Exterior
Exterior Feature Storage
Community Features Shopping, Pool, Tennis Court(s), Park, Walk/Jog Trails, Stable(s), Golf, Medical Facility, Laundromat, Bike Path, Conservation Area, Highway Access, House of Worship, Private School, Public School
Utilities Available for Electric Dryer
Roof Type Shingle
Total Parking Spaces 2
Garage No
Building
Story 2
Sewer Public Sewer
Water Public
Schools
Elementary Schools Northbridge Ele
Middle Schools Northbridge Ms
High Schools Northbridge Hs
Others
Pets Allowed Yes
Senior Community false
Acceptable Financing Other (See Remarks)
Listing Terms Other (See Remarks)
Pets Allowed Yes
Read Less Info
Want to know what your home might be worth? Contact us for a FREE valuation!

Our team is ready to help you sell your home for the highest possible price ASAP
Bought with Stephanie Blake • Custom Home Realty, Inc.



