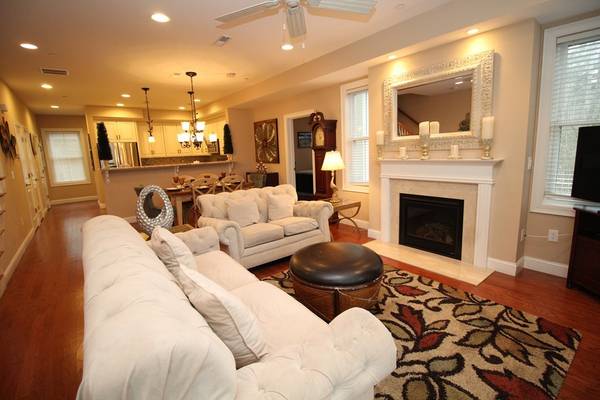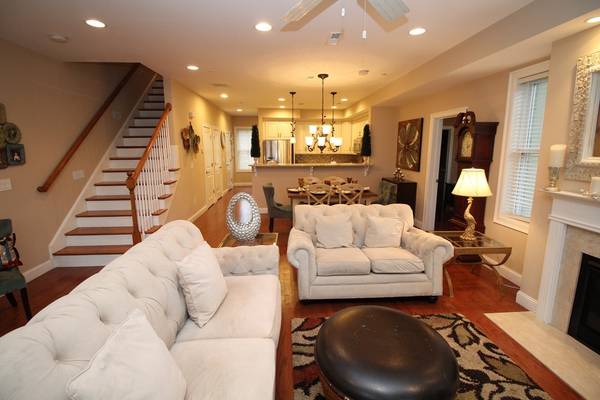For more information regarding the value of a property, please contact us for a free consultation.
Key Details
Sold Price $520,000
Property Type Condo
Sub Type Condominium
Listing Status Sold
Purchase Type For Sale
Square Footage 2,776 sqft
Price per Sqft $187
MLS Listing ID 72311170
Sold Date 08/03/18
Bedrooms 4
Full Baths 4
Half Baths 1
HOA Fees $495/mo
HOA Y/N true
Year Built 2013
Annual Tax Amount $7,759
Tax Year 2018
Lot Size 40.700 Acres
Acres 40.7
Property Description
Rare find! Two garages with parking for 4 cars comes with this stunning 4 bedroom 4.5 bath town home with forest views. From the moment you enter, this home says welcome! Beautiful wood cabinets, stainless appliances and rich granite counters with a breakfast bar define the well appointed kitchen overlooking the formal dining and living areas warmed by a gas fireplace. Sliders lead to a private patio ideal for grilling and outdoor dining. A guest bedroom with private bath, powder room, pantry and generous closet complete the first living level. The second floor offers a spacious master suite with fireplace, generous walk in closet and spa like bathroom with a deep jetted tub, dual vanities, separate tile shower and private commode. A bedroom with walk in closet, full bath and laundry lead to a private third floor suite with another bedroom, bath and bonus room perfect for extended family or guests. Options galore! Resident amenities include clubhouse, fitness room and indoor pool.
Location
State MA
County Essex
Zoning RES
Direction Sandalwood Lane to Tupelo Circle
Rooms
Primary Bedroom Level Second
Dining Room Flooring - Wood, Open Floorplan
Kitchen Flooring - Wood, Pantry, Countertops - Upgraded, Breakfast Bar / Nook, Cabinets - Upgraded, Open Floorplan, Recessed Lighting, Stainless Steel Appliances, Gas Stove
Interior
Interior Features Closet, Bathroom - 3/4, Bathroom - With Shower Stall, Countertops - Stone/Granite/Solid, Countertops - Upgraded, Cabinets - Upgraded, Cable Hookup, Entry Hall, Bathroom, Bonus Room
Heating Forced Air, Natural Gas, Individual, Unit Control
Cooling Central Air, Individual, Unit Control
Flooring Tile, Carpet, Engineered Hardwood, Flooring - Wood, Flooring - Stone/Ceramic Tile, Flooring - Wall to Wall Carpet
Fireplaces Number 2
Fireplaces Type Living Room, Master Bedroom
Appliance Range, Dishwasher, Disposal, Microwave, Refrigerator, Washer, Dryer, Electric Water Heater, Tank Water Heater, Plumbed For Ice Maker, Utility Connections for Gas Range, Utility Connections for Gas Oven, Utility Connections for Electric Dryer
Laundry Flooring - Stone/Ceramic Tile, Second Floor, In Unit, Washer Hookup
Exterior
Exterior Feature Balcony / Deck, Rain Gutters, Professional Landscaping, Sprinkler System, Stone Wall
Garage Spaces 2.0
Pool Association, Indoor, Heated
Community Features Shopping, Park, Walk/Jog Trails, Stable(s), Golf, Medical Facility, Bike Path, Conservation Area, Highway Access, House of Worship, Private School, Public School, University
Utilities Available for Gas Range, for Gas Oven, for Electric Dryer, Washer Hookup, Icemaker Connection
Roof Type Shingle
Total Parking Spaces 2
Garage Yes
Building
Story 3
Sewer Public Sewer
Water Public
Schools
Middle Schools Nams
High Schools Nahs
Others
Pets Allowed Breed Restrictions
Senior Community false
Pets Allowed Breed Restrictions
Read Less Info
Want to know what your home might be worth? Contact us for a FREE valuation!

Our team is ready to help you sell your home for the highest possible price ASAP
Bought with Joseph Contrada • Keller Williams Realty



