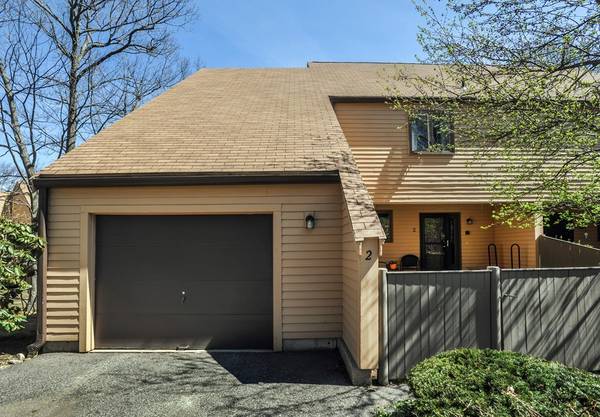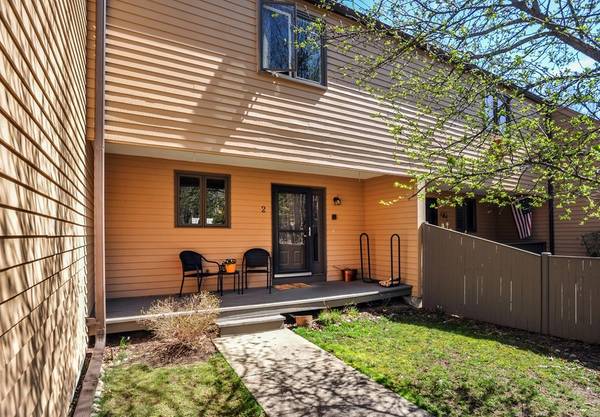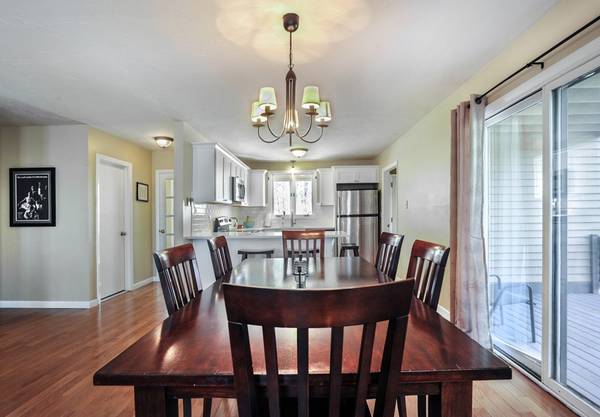For more information regarding the value of a property, please contact us for a free consultation.
Key Details
Sold Price $295,000
Property Type Condo
Sub Type Condominium
Listing Status Sold
Purchase Type For Sale
Square Footage 1,729 sqft
Price per Sqft $170
MLS Listing ID 72315479
Sold Date 06/26/18
Bedrooms 2
Full Baths 2
Half Baths 1
HOA Fees $325/mo
HOA Y/N true
Year Built 1983
Annual Tax Amount $3,810
Tax Year 2018
Property Description
Beautiful and private townhouse with open floor plan and remodeled kitchen! Come see this updated end unit- you won't be disappointed. The foyer opens up to a sun drenched dining room and adjacent living room with cathedral ceiling and wood burning fireplace and two new skylights. The kitchen has been recently remodeled with quartz counters, white cabinets, tile backsplash and stainless appliances and leads to a spacious mudroom and attached garage. The second floor features a lofted sitting room, two bedrooms and two full baths. The master suite includes a private bath, multiple closets and slider to the 2nd floor deck. The basement bonus room is versatile and adds 400 additional square feet of heated space. Multiple heat zones, two A/C wall units, front covered porch, first and second floor decks, and attached garage. All this with convenient access to 495, the Commuter Rail, shopping areas and restaurants. Don't miss this one!
Location
State MA
County Norfolk
Zoning Res VI
Direction Route 140 to Grove Street, to Forge Hill Road, Left on Danforth. Easy access to Route 495!
Rooms
Primary Bedroom Level Second
Dining Room Flooring - Hardwood, Balcony / Deck, Slider
Kitchen Flooring - Hardwood, Countertops - Stone/Granite/Solid, Breakfast Bar / Nook, Remodeled, Stainless Steel Appliances
Interior
Interior Features Closet, Slider, Entrance Foyer, Loft, Mud Room, Bonus Room
Heating Electric Baseboard, Wall Furnace
Cooling Wall Unit(s)
Flooring Carpet, Hardwood, Flooring - Hardwood, Flooring - Wall to Wall Carpet
Fireplaces Number 1
Fireplaces Type Living Room
Appliance Range, Dishwasher, Microwave, Refrigerator, Washer, Dryer
Laundry In Basement, In Unit
Exterior
Exterior Feature Balcony / Deck
Garage Spaces 1.0
Community Features Public Transportation, Shopping, Park, Walk/Jog Trails, Golf, Laundromat, Conservation Area, Highway Access, House of Worship, Public School, T-Station
Roof Type Shingle
Total Parking Spaces 1
Garage Yes
Building
Story 3
Sewer Public Sewer
Water Public
Schools
Elementary Schools Oak Street Elem
Middle Schools Horace Mann
High Schools Fhs
Others
Pets Allowed Breed Restrictions
Senior Community false
Acceptable Financing Contract
Listing Terms Contract
Pets Allowed Breed Restrictions
Read Less Info
Want to know what your home might be worth? Contact us for a FREE valuation!

Our team is ready to help you sell your home for the highest possible price ASAP
Bought with Susan Morrison • RE/MAX Executive Realty



