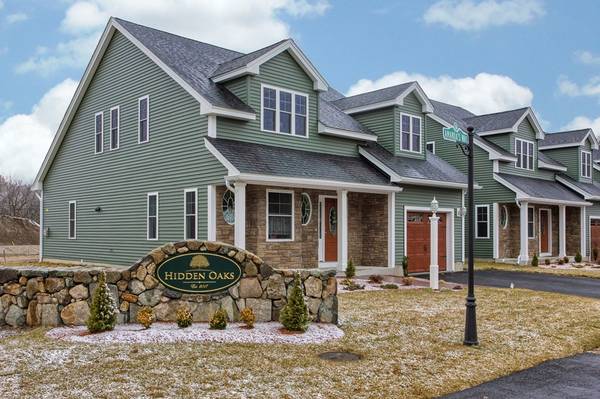For more information regarding the value of a property, please contact us for a free consultation.
Key Details
Sold Price $549,900
Property Type Condo
Sub Type Condominium
Listing Status Sold
Purchase Type For Sale
Square Footage 2,258 sqft
Price per Sqft $243
MLS Listing ID 72316566
Sold Date 08/31/18
Bedrooms 3
Full Baths 2
Half Baths 1
HOA Fees $300/mo
HOA Y/N true
Year Built 2018
Lot Size 8.860 Acres
Acres 8.86
Property Description
New Construction! Welcome to the brand new private community of Hidden Oaks with 24 single-family luxury townhomes. This gorgeous two-story floor plan offers great curb appeal with stonewalls, professional landscaping and sidewalks throughout. The main level includes a first-floor master, great entertainment space and open concept dining room that flows into the kitchen, cathedral great room and attached patio. Upstairs you will find an additional master with walk-in closet and adjacent full bath, another good sized bedroom and a large loft. Additional features include a gas fireplace, high-end finishes and over 2,200sf of living space. These homes are conveniently located just minutes from shopping, restaurants, Rt. 93, Rt. 3, Rt. 495 and the N. Billerica T Station. Don't miss out on the comfort and elegance Hidden Oaks has to offer! Units available for Late Summer 2018 delivery. (*Note - please GPS 74 Oak Street, Billerica*)
Location
State MA
County Middlesex
Zoning Comp. Perm
Direction Pond to Oak to Jaclyn's Way. *Please use 74 Oak Street, Billerica in GPS*
Rooms
Primary Bedroom Level Main
Dining Room Flooring - Wood, Window(s) - Bay/Bow/Box, Chair Rail, Exterior Access, Open Floorplan, Wainscoting
Kitchen Bathroom - Half, Flooring - Wood, Countertops - Stone/Granite/Solid, Breakfast Bar / Nook, Dryer Hookup - Electric, Open Floorplan, Stainless Steel Appliances, Gas Stove, Peninsula
Interior
Interior Features Bathroom - Full, Bathroom - With Tub & Shower, Closet - Walk-in, Cable Hookup, Second Master Bedroom, Loft
Heating Central
Cooling Central Air, Whole House Fan
Flooring Tile, Carpet, Engineered Hardwood
Fireplaces Number 1
Fireplaces Type Living Room
Appliance Range, Disposal, Microwave, ENERGY STAR Qualified Dishwasher, Gas Water Heater, Tank Water Heaterless, Plumbed For Ice Maker, Utility Connections for Gas Range, Utility Connections for Electric Dryer
Laundry In Unit, Washer Hookup
Exterior
Exterior Feature Decorative Lighting, Professional Landscaping, Stone Wall
Garage Spaces 1.0
Community Features Conservation Area, T-Station
Utilities Available for Gas Range, for Electric Dryer, Washer Hookup, Icemaker Connection
Roof Type Asphalt/Composition Shingles
Total Parking Spaces 3
Garage Yes
Building
Story 2
Sewer Public Sewer
Water Public
Schools
Elementary Schools Hajjar Ele.
Middle Schools Marshall
High Schools Bmhs
Others
Pets Allowed Breed Restrictions
Senior Community false
Pets Allowed Breed Restrictions
Read Less Info
Want to know what your home might be worth? Contact us for a FREE valuation!

Our team is ready to help you sell your home for the highest possible price ASAP
Bought with Mimoza Dimodugno • Legal Edge Real Estate, Inc



