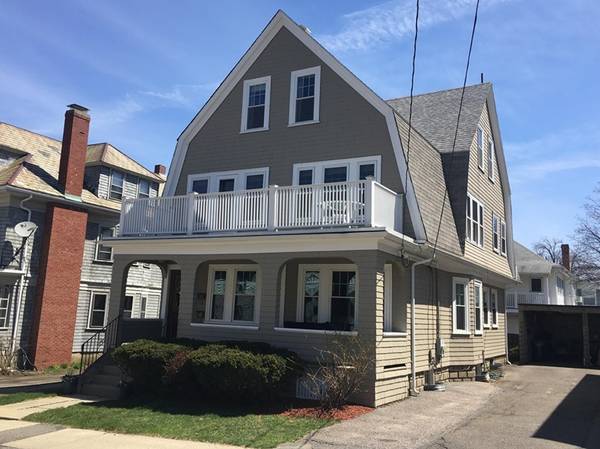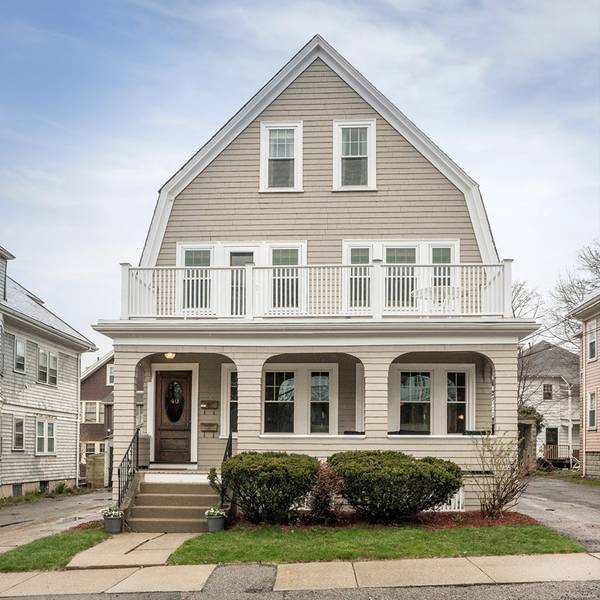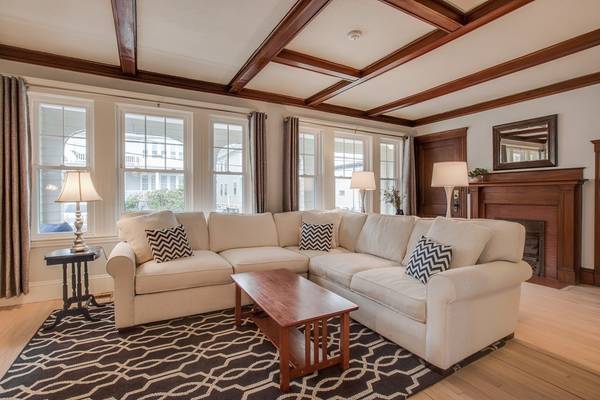For more information regarding the value of a property, please contact us for a free consultation.
Key Details
Sold Price $670,000
Property Type Condo
Sub Type Condominium
Listing Status Sold
Purchase Type For Sale
Square Footage 1,352 sqft
Price per Sqft $495
MLS Listing ID 72317958
Sold Date 07/17/18
Bedrooms 3
Full Baths 1
HOA Fees $230/mo
HOA Y/N true
Year Built 1918
Annual Tax Amount $5,975
Tax Year 2018
Property Description
Don't miss this super charming/renovated 7 room, 3 bed, 2 level Philadelphia style condo just a 9 iron from The Oakley Country Club in a stunningly beautiful 2 family style home! This unit exudes character throughout! Enjoy the spacious living room w/ 6 windows, natural woodwork abound, built in bookcase, ornamental fireplace w/ gorgeous wooden mantle/trim & breath-taking beamed ceilings. Formal dining room has impressive wainscoting, built in wooden china cabinet & lovely bay windows. Amazing '15 kitchen with new quartz counters, shaker style cabinets, stainless steel appliances, glass tiled backsplash, butcher block top island & family friendly built in breakfast nook. Enjoy modern amenities as well w/ new heating/central-air, on demand hotwater, Nest thermostat, insulated walls, energy efficient windows & recessed lights. Other features include a modern bath w/ marble floor, office room, private front porch, shared yard & parking. Conveniently close to transportation/shops/dining!
Location
State MA
County Middlesex
Zoning T
Direction Belmont St or Maplewood St to Commonwealth Rd
Rooms
Primary Bedroom Level First
Dining Room Flooring - Wood, Window(s) - Bay/Bow/Box, Remodeled, Wainscoting
Kitchen Flooring - Wood, Dining Area, Pantry, Countertops - Stone/Granite/Solid, Kitchen Island, Breakfast Bar / Nook, Cabinets - Upgraded, Remodeled, Stainless Steel Appliances, Gas Stove
Interior
Interior Features Study
Heating Central, Natural Gas
Cooling Central Air
Flooring Wood, Tile, Marble, Flooring - Wood
Fireplaces Number 1
Appliance Range, Dishwasher, Disposal, Microwave, Refrigerator, Washer, Dryer, Range Hood, Gas Water Heater, Plumbed For Ice Maker, Utility Connections for Gas Range, Utility Connections for Electric Dryer
Laundry In Basement, In Building
Exterior
Exterior Feature Garden
Garage Spaces 1.0
Community Features Public Transportation, Shopping, Park, Golf, Medical Facility, Highway Access, House of Worship, Public School, University
Utilities Available for Gas Range, for Electric Dryer, Icemaker Connection
Roof Type Shingle
Total Parking Spaces 2
Garage Yes
Building
Story 2
Sewer Public Sewer
Water Public
Others
Pets Allowed Yes
Pets Allowed Yes
Read Less Info
Want to know what your home might be worth? Contact us for a FREE valuation!

Our team is ready to help you sell your home for the highest possible price ASAP
Bought with Juriaan Evers • Coldwell Banker Residential Brokerage - Cambridge - Huron Ave.



