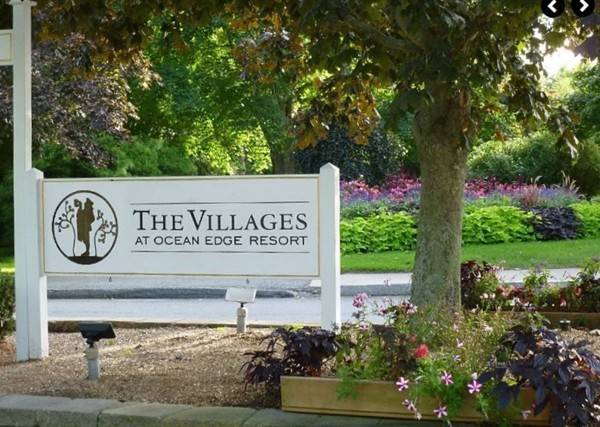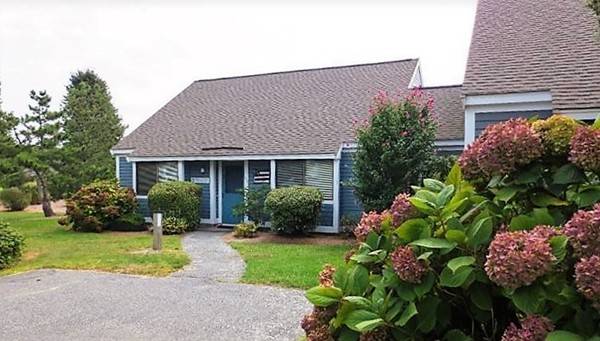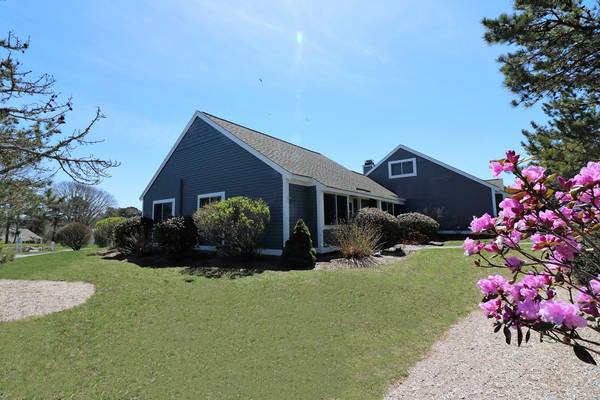For more information regarding the value of a property, please contact us for a free consultation.
Key Details
Sold Price $345,000
Property Type Condo
Sub Type Condominium
Listing Status Sold
Purchase Type For Sale
Square Footage 1,190 sqft
Price per Sqft $289
MLS Listing ID 72318847
Sold Date 07/12/18
Bedrooms 2
Full Baths 2
HOA Fees $437/mo
HOA Y/N true
Year Built 1984
Annual Tax Amount $2,463
Tax Year 2018
Property Description
Walk right in the door, kick off your shoes and make yourself at home as this patio home is being sold turnkey with a few exclusions. Located near the Bike Path… This freshly painted and lovingly maintained home has many upgrades. The main living areas are complete with COREtex flooring, upgraded Harvey windows and a sliding glass door all of which include upgraded window treatments. Split heat-A/C units in both bedrooms and the living room offers additional climate control in any season. Cathedral ceilings in the living room and kitchen provide an open flow to the main living areas. In the upgraded kitchen you will find a breakfast bar, granite countertops and custom accent lighting. Enjoy a first floor master suite that is freshly carpeted. This beautiful home is complimented by a second story loft perfect for additional guests or an office space.The extended outdoor patio area is complete with fencing offering you additional privacy. Neighborhood amenities with additional fee.
Location
State MA
County Barnstable
Zoning RESD.
Direction Route 6A to The Villages. Right onto Gray Lane. Right onto Susanna Drive. 104 is on right.
Rooms
Primary Bedroom Level Main
Dining Room Ceiling Fan(s), Beamed Ceilings, Cable Hookup, Exterior Access, High Speed Internet Hookup, Open Floorplan, Remodeled, Slider
Kitchen Cathedral Ceiling(s), Countertops - Stone/Granite/Solid, Breakfast Bar / Nook, Cabinets - Upgraded, Open Floorplan
Interior
Interior Features Attic Access, Cable Hookup, High Speed Internet Hookup, Loft
Heating Electric Baseboard, Electric, Other
Cooling Wall Unit(s), Other
Flooring Tile, Carpet, Other, Flooring - Wall to Wall Carpet
Appliance Range, Dishwasher, Microwave, Refrigerator, Washer, Dryer, Electric Water Heater, Utility Connections for Electric Range, Utility Connections for Electric Oven, Utility Connections for Electric Dryer
Laundry Main Level, Electric Dryer Hookup, Washer Hookup, First Floor, In Unit
Exterior
Exterior Feature Professional Landscaping, Sprinkler System
Community Features Public Transportation, Shopping, Walk/Jog Trails, Golf, Medical Facility, Bike Path, Conservation Area, Highway Access, House of Worship, Public School
Utilities Available for Electric Range, for Electric Oven, for Electric Dryer, Washer Hookup
Waterfront Description Beach Front, Bay, 1 to 2 Mile To Beach, Beach Ownership(Public)
Roof Type Shingle
Total Parking Spaces 2
Garage No
Waterfront Description Beach Front, Bay, 1 to 2 Mile To Beach, Beach Ownership(Public)
Building
Story 2
Sewer Inspection Required for Sale
Water Public
Others
Pets Allowed Breed Restrictions
Pets Allowed Breed Restrictions
Read Less Info
Want to know what your home might be worth? Contact us for a FREE valuation!

Our team is ready to help you sell your home for the highest possible price ASAP
Bought with Non Member • Non Member Office



