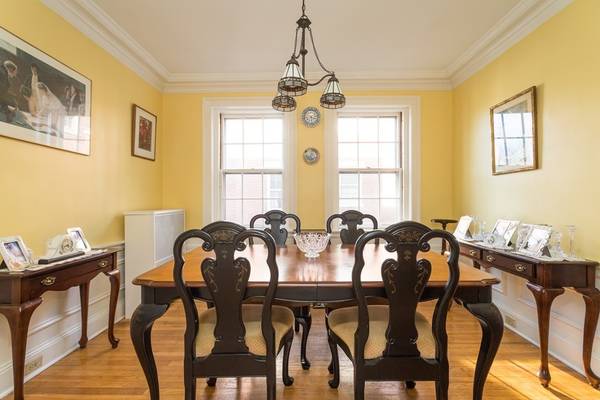For more information regarding the value of a property, please contact us for a free consultation.
Key Details
Sold Price $680,000
Property Type Condo
Sub Type Condominium
Listing Status Sold
Purchase Type For Sale
Square Footage 865 sqft
Price per Sqft $786
MLS Listing ID 72319218
Sold Date 08/16/18
Bedrooms 2
Full Baths 1
HOA Fees $453/mo
HOA Y/N true
Year Built 1920
Annual Tax Amount $1,409
Tax Year 2018
Property Description
In the sought-after Radcliffe neighborhood, conveniently located to all the amenities of Mass. Ave. and Harvard Square; near the Law School, and an easy jaunt to Porter and Davis Squares. Ultra-charming, 5-room condominium in the most classically graceful of the Harlow buildings. The light-flooded interior, with windows on 3 sides, has wonderfully private open views. The living room is generously sized with a wood-burning fireplace; the elegant dining room has impressive crown molding and a delightful corner cabinet. If the living room or foyer were used for dining, the dining room would make a lovely bedroom. Natural light flows into the efficient kitchen, equipped with a gas stove and white glass-front cabinetry. Custom cabinetry, 2 closets, and double windows make the master bedroom especially pleasant; the single bedroom/office has a closet. Additional features include a renovated bathroom, abundant closets; extra storage, laundry facilities, and a fenced yard. Walk Score 97.
Location
State MA
County Middlesex
Area Harvard Square
Zoning Res
Direction Garden Street to Linnaean or Mass. Ave. to Linnaean to Bowdoin.
Rooms
Primary Bedroom Level Main
Dining Room Closet/Cabinets - Custom Built, Flooring - Hardwood, Window(s) - Bay/Bow/Box, Chair Rail, Wainscoting
Kitchen Flooring - Hardwood, Countertops - Upgraded, Cabinets - Upgraded, Stainless Steel Appliances
Interior
Heating Central, Steam, Oil
Cooling None
Flooring Hardwood
Fireplaces Number 1
Appliance Range, Dishwasher, Refrigerator, Oil Water Heater, Tank Water Heater, Utility Connections for Gas Range, Utility Connections for Gas Oven
Laundry Electric Dryer Hookup, Washer Hookup, In Basement, In Building
Exterior
Exterior Feature Decorative Lighting, Garden, Professional Landscaping
Fence Fenced
Community Features Public Transportation, Shopping, Tennis Court(s), Park, Highway Access, House of Worship, Private School, Public School, T-Station, University, Other
Utilities Available for Gas Range, for Gas Oven
Waterfront Description Beach Front, River, 1/2 to 1 Mile To Beach, Beach Ownership(Public)
Roof Type Rubber
Garage No
Waterfront Description Beach Front, River, 1/2 to 1 Mile To Beach, Beach Ownership(Public)
Building
Story 1
Sewer Public Sewer
Water Public
Others
Pets Allowed Yes
Senior Community false
Pets Allowed Yes
Read Less Info
Want to know what your home might be worth? Contact us for a FREE valuation!

Our team is ready to help you sell your home for the highest possible price ASAP
Bought with Eithne Johnson • RE/MAX Destiny



