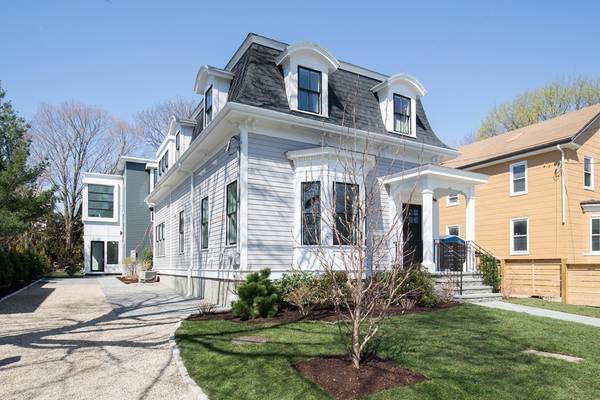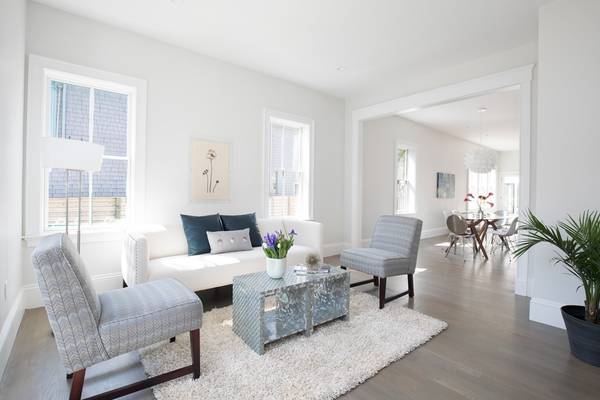For more information regarding the value of a property, please contact us for a free consultation.
Key Details
Sold Price $2,200,000
Property Type Condo
Sub Type Condominium
Listing Status Sold
Purchase Type For Sale
Square Footage 2,937 sqft
Price per Sqft $749
MLS Listing ID 72319438
Sold Date 06/28/18
Bedrooms 3
Full Baths 3
Half Baths 1
HOA Fees $220
HOA Y/N true
Year Built 1876
Annual Tax Amount $2,602
Tax Year 2018
Lot Size 8,867 Sqft
Acres 0.2
Property Description
Stunning gut-renovation of a Mansard Greek Revival home has created a modern residence suitable for contemporary living within traditional, well-built bones. Gracious front parlor flows effortlessly to the sunlit, open great room. This airy, elegant space accommodates generous living and dining areas under 10-foot ceilings, while French doors open to the blue stone patio and landscaped yard. Beautiful chef's kitchen with custom-built cabinetry, quartz countertops, expansive island/breakfast bar and Thermador stainless steel appliances. Upstairs, the master suite includes a walk-in closet and a gorgeous en-suite marble bath with dual-sink vanity and frameless glass shower. Two more bedrooms, each with bright windows and large closets, flank the equally well-appointed second bathroom. On the lower level find a large family room with great natural light and cork floors, full bath, extra storage and laundry closet. This fabulous home includes off-street parking and an unbeatable location.
Location
State MA
County Middlesex
Zoning B
Direction Holworthy is one way between Belmont Street and Huron Ave
Rooms
Primary Bedroom Level Second
Interior
Heating Forced Air
Cooling Central Air
Flooring Wood, Tile, Other
Appliance Range, Dishwasher, Disposal, Microwave, Countertop Range, Refrigerator, Freezer, Gas Water Heater
Laundry In Basement, In Building
Exterior
Exterior Feature Garden
Community Features Public Transportation, Shopping, Park, Walk/Jog Trails, Golf, Highway Access, Public School, Other
Roof Type Shingle
Total Parking Spaces 1
Garage No
Building
Story 3
Sewer Public Sewer
Water Public
Others
Pets Allowed Yes
Senior Community false
Pets Allowed Yes
Read Less Info
Want to know what your home might be worth? Contact us for a FREE valuation!

Our team is ready to help you sell your home for the highest possible price ASAP
Bought with Amy Tillotson • RE/MAX Leading Edge



