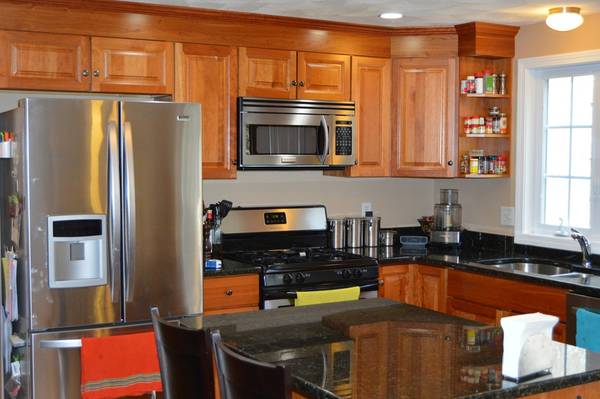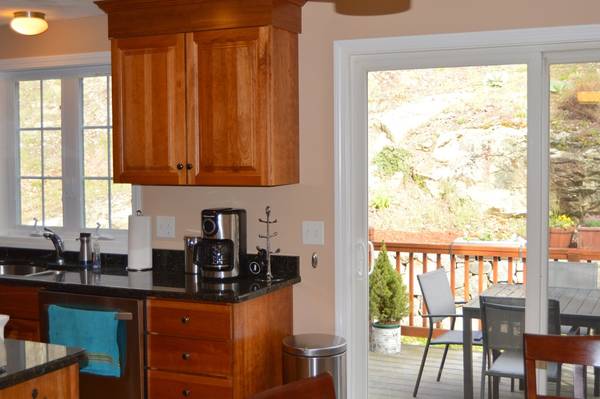For more information regarding the value of a property, please contact us for a free consultation.
Key Details
Sold Price $585,000
Property Type Condo
Sub Type Condominium
Listing Status Sold
Purchase Type For Sale
Square Footage 1,986 sqft
Price per Sqft $294
MLS Listing ID 72319755
Sold Date 07/06/18
Bedrooms 3
Full Baths 2
Half Baths 1
HOA Fees $200/mo
HOA Y/N true
Year Built 2007
Annual Tax Amount $4,640
Tax Year 2018
Lot Size 3.000 Acres
Acres 3.0
Property Description
Townhouse built in 2007. Being sold by original owner. With just under 2000 sq. ft of living area with 3 bedrooms, 2 1/2 baths is as large or larger than many single family homes. First floor features beautiful newly refinished hardwood floors in the kitchen, with an island, a dining area, and living room with a gas fire place.There is a composite deck joining the kitchen, by a large slider, showing off the private back yard. On the second floor are 3 bedrooms. The master bedroom has a master bath and 2 closets. There is another full bath off the upstairs hall. In the hall is access to the attic area. On the lower level is a large and beautiful family room and an entrance to an extra large single car garage with a side door to exit to the side yard. This area has good access to public transportation and a quick ride to downtown Melrose with all of its many shops and great restaurants. Melrose has so much to offer, whether youth sports, schools, clubs, and even their symphony orchestra.
Location
State MA
County Middlesex
Zoning SRA
Direction Grove Street to Swains Pond Ave.Follow Swains Pond Ave.take Right @ 2nd stop sign. 36B after pond.
Rooms
Primary Bedroom Level Second
Dining Room Flooring - Hardwood
Kitchen Flooring - Hardwood, Countertops - Stone/Granite/Solid, Kitchen Island, Cabinets - Upgraded, Deck - Exterior, Dryer Hookup - Electric, Exterior Access, Open Floorplan, Recessed Lighting, Slider, Washer Hookup, Gas Stove
Interior
Heating Central, Baseboard, Natural Gas
Cooling Central Air, Unit Control
Flooring Tile, Carpet, Concrete, Hardwood
Fireplaces Number 1
Fireplaces Type Living Room
Appliance Range, Dishwasher, Trash Compactor, Microwave, Refrigerator, Washer, Dryer, Gas Water Heater
Laundry Electric Dryer Hookup, Washer Hookup, First Floor, In Unit
Exterior
Exterior Feature Rain Gutters
Garage Spaces 1.0
Community Features Public Transportation, Shopping, Tennis Court(s), Park, Walk/Jog Trails, Golf, Medical Facility, Conservation Area, Highway Access, House of Worship, Private School, Public School, T-Station
Roof Type Shingle
Total Parking Spaces 2
Garage Yes
Building
Story 3
Sewer Public Sewer
Water Public, Individual Meter
Schools
Middle Schools Mvmms
High Schools Mhs
Others
Pets Allowed Yes
Senior Community false
Pets Allowed Yes
Read Less Info
Want to know what your home might be worth? Contact us for a FREE valuation!

Our team is ready to help you sell your home for the highest possible price ASAP
Bought with Andrew M. McKinney • Buyers Brokers Only, LLC



