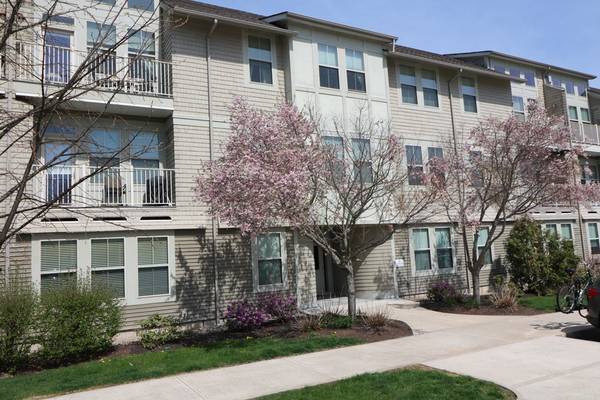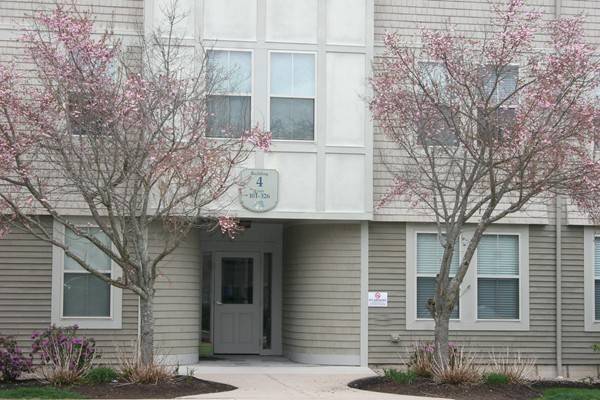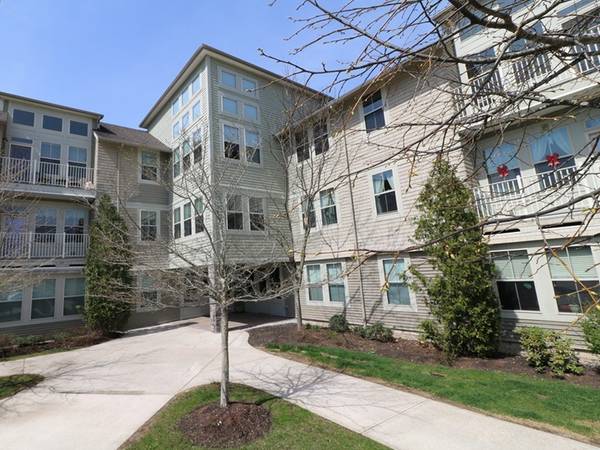For more information regarding the value of a property, please contact us for a free consultation.
Key Details
Sold Price $305,000
Property Type Condo
Sub Type Condominium
Listing Status Sold
Purchase Type For Sale
Square Footage 1,271 sqft
Price per Sqft $239
MLS Listing ID 72319911
Sold Date 07/31/18
Bedrooms 2
Full Baths 2
HOA Fees $377/mo
HOA Y/N true
Year Built 2006
Annual Tax Amount $4,001
Tax Year 2017
Property Description
Move right into this spacious 2 Bedroom, 2 Bathroom, 1 Deeded under-garage parking (#341) condo at Oakridge Village with many amenities. Beautiful open concept floor plan features a maple kitchen with upgraded granite countertops and plenty of natural sunlight that leads into a large living-room with gleaming hardwood floors. Generous size bedrooms including spacious closets, and 2 full upgraded bathrooms (master bath and guest bath), and in-unit washer and dryer. As an owner, you can enjoy the beautiful clubhouse featuring an indoor heated pool, exercise room and a common sitting area with a kitchenette. The complex and clubhouse are beautifully maintained and offers you a low maintenance lifestyle. Conveniently located off of Rte. 114, shopping and many more amenities. Easy to show! OPEN HOUSE: SATURDAY 12-1:30 PM
Location
State MA
County Essex
Zoning RES
Direction Off of Rte. 114 (Use Google Maps)
Rooms
Primary Bedroom Level First
Kitchen Flooring - Stone/Ceramic Tile, Pantry, Countertops - Stone/Granite/Solid
Interior
Heating Forced Air, Natural Gas, Unit Control
Cooling Central Air, Unit Control
Flooring Tile, Carpet, Engineered Hardwood
Appliance Range, Dishwasher, Disposal, Trash Compactor, Microwave, Refrigerator, Washer, Dryer, Gas Water Heater, Utility Connections for Electric Range
Laundry Flooring - Stone/Ceramic Tile, First Floor, In Unit, Washer Hookup
Exterior
Exterior Feature Balcony, Professional Landscaping
Garage Spaces 1.0
Pool Association, Indoor, Heated
Community Features Shopping, Pool, Walk/Jog Trails, House of Worship, Private School, Public School
Utilities Available for Electric Range, Washer Hookup
Roof Type Shingle
Garage Yes
Building
Story 1
Sewer Public Sewer
Water Public
Schools
Elementary Schools Franklin
Middle Schools North Andover
High Schools North Andover
Others
Pets Allowed Breed Restrictions
Senior Community false
Pets Allowed Breed Restrictions
Read Less Info
Want to know what your home might be worth? Contact us for a FREE valuation!

Our team is ready to help you sell your home for the highest possible price ASAP
Bought with Dawn Thyne Naddaff • Austin Realty Group



