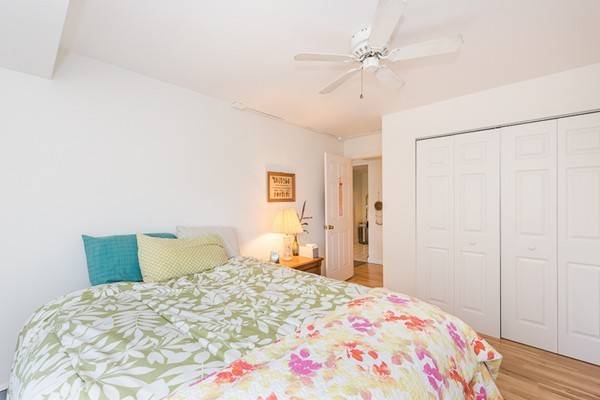For more information regarding the value of a property, please contact us for a free consultation.
Key Details
Sold Price $417,000
Property Type Condo
Sub Type Condominium
Listing Status Sold
Purchase Type For Sale
Square Footage 738 sqft
Price per Sqft $565
MLS Listing ID 72320056
Sold Date 07/02/18
Bedrooms 1
Full Baths 1
HOA Fees $226/mo
HOA Y/N true
Year Built 1989
Annual Tax Amount $3,626
Tax Year 2018
Property Description
Located approximately halfway between The Center & The Heights you'll find this over-sized one bedroom condominium in the highly coveted Rembrandt Building. Just a quick elevator ride up to the 4th level, you'll be pleasantly surprised by the open concept floor plan. A tastefully updated kitchen with newer white appliances overlooks a nice dining area while the over-sized living room boasts beautiful glass doors which open to a sun-splashed solarium ~ the perfect reading nook or home office, especially for plant lovers! A fully tiled bathroom is neatly tucked away next to the spacious master bedroom which offers fantastic closet space. An add'l closet + in-unit laundry complete this gem. All of this + garage parking + additional storage! Situated right in front of the bike-path, this location has it all ~ just minutes to loads of shops & restaurants, the town library, several theaters + steps to the 77 bus-line to Cambridge Alewife T. You can be in Boston in just minutes!
Location
State MA
County Middlesex
Zoning B4
Direction Mass Ave.
Rooms
Primary Bedroom Level Fourth Floor
Dining Room Flooring - Laminate
Interior
Interior Features Sun Room
Heating Forced Air, Electric
Cooling Heat Pump
Flooring Tile, Laminate
Appliance Range, Dishwasher, Refrigerator, Washer, Dryer, Electric Water Heater, Utility Connections for Electric Range, Utility Connections for Electric Dryer
Laundry Fourth Floor, In Unit, Washer Hookup
Exterior
Garage Spaces 1.0
Community Features Public Transportation, Shopping, Park, Walk/Jog Trails, Bike Path, Public School, T-Station
Utilities Available for Electric Range, for Electric Dryer, Washer Hookup
Waterfront Description Beach Front, Other (See Remarks), 1 to 2 Mile To Beach, Beach Ownership(Public)
Total Parking Spaces 1
Garage Yes
Waterfront Description Beach Front, Other (See Remarks), 1 to 2 Mile To Beach, Beach Ownership(Public)
Building
Story 1
Sewer Public Sewer
Water Public
Schools
Elementary Schools Bishop
Middle Schools Ottoson
High Schools Arlington High
Others
Pets Allowed Breed Restrictions
Senior Community false
Pets Allowed Breed Restrictions
Read Less Info
Want to know what your home might be worth? Contact us for a FREE valuation!

Our team is ready to help you sell your home for the highest possible price ASAP
Bought with Julie Gibson • Bowes Real Estate Real Living



