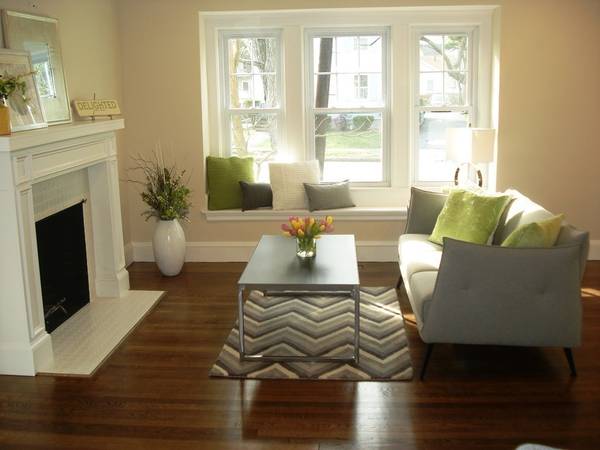For more information regarding the value of a property, please contact us for a free consultation.
Key Details
Sold Price $800,000
Property Type Condo
Sub Type Condominium
Listing Status Sold
Purchase Type For Sale
Square Footage 1,650 sqft
Price per Sqft $484
MLS Listing ID 72320248
Sold Date 06/28/18
Bedrooms 3
Full Baths 2
HOA Fees $175/mo
HOA Y/N true
Year Built 1925
Annual Tax Amount $8,576
Tax Year 2018
Property Description
Situated on a corner lot in a sought after location, this spectacular renovation by one of the areas top builders make this a special offering. Enter this 1st level open concept living room with fireplace, dining room with loads of windows, oversized gourmet kitchen with island, stainless appliances & quartz counters, two bedrooms with custom closets, full bath and home office. The lower level offers an above ground bedroom with full window, bathroom, custom closet, laundry & family/great room. Beautiful wood floors with dark walnut stain, practical (small) mudroom areas at front & back entrances, new plumbing, electric, 2 zone heat/central air, private porch, use of gorgeous backyard, 1 garage & 1 driveway parking spots, & a large private basement storage room. Stroll a few blocks to the Mystic River's walking trails and scenic views & playgrounds, great access to public transport and major routes, Arlington Center & Capitol Sq. ***Open Houses
Location
State MA
County Middlesex
Zoning R2
Direction Corner of Medford Street and Jean Road
Rooms
Primary Bedroom Level First
Dining Room Flooring - Hardwood
Kitchen Closet/Cabinets - Custom Built, Flooring - Hardwood, Countertops - Stone/Granite/Solid, Kitchen Island
Interior
Interior Features Study
Heating Central, Forced Air, Natural Gas
Cooling Central Air
Flooring Tile, Hardwood, Flooring - Hardwood
Fireplaces Number 1
Fireplaces Type Living Room
Appliance Range, Dishwasher, Disposal, Microwave, Refrigerator, Gas Water Heater, Utility Connections for Gas Range
Laundry In Basement, In Unit
Exterior
Garage Spaces 1.0
Community Features Public Transportation, Shopping, Park, Walk/Jog Trails, Bike Path, Highway Access, House of Worship, Public School, University
Utilities Available for Gas Range
Waterfront Description Beach Front, Lake/Pond, 1 to 2 Mile To Beach, Beach Ownership(Public)
Roof Type Shingle
Total Parking Spaces 1
Garage Yes
Waterfront Description Beach Front, Lake/Pond, 1 to 2 Mile To Beach, Beach Ownership(Public)
Building
Story 2
Sewer Public Sewer
Water Public
Others
Pets Allowed Yes
Pets Allowed Yes
Read Less Info
Want to know what your home might be worth? Contact us for a FREE valuation!

Our team is ready to help you sell your home for the highest possible price ASAP
Bought with Shane Small • Redfin Corp.



