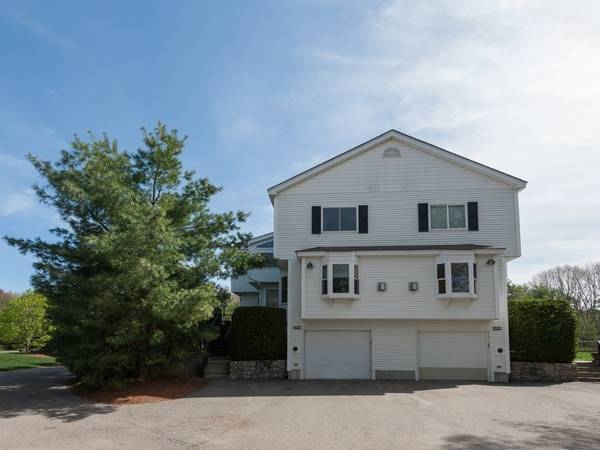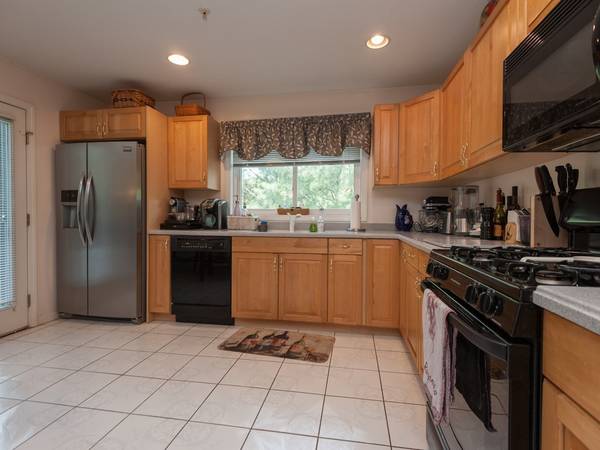For more information regarding the value of a property, please contact us for a free consultation.
Key Details
Sold Price $316,000
Property Type Condo
Sub Type Condominium
Listing Status Sold
Purchase Type For Sale
Square Footage 2,050 sqft
Price per Sqft $154
MLS Listing ID 72322621
Sold Date 07/06/18
Bedrooms 2
Full Baths 2
Half Baths 1
HOA Fees $298/mo
HOA Y/N true
Year Built 2003
Annual Tax Amount $4,254
Tax Year 2018
Property Description
Incredible opportunity to own a bright and spacious townhouse with a great floor-plan. The moment you walk in you will appreciate the gleaming hardwood floors and the fire-placed living room. The kitchen opens up to the formal dining area, living room, and the private deck. You will appreciate the two master suites with their own bathrooms and feature cathedral ceilings. Other features include a newer central-air system, gas heat/cooking, washer/dryer in the unit, an ideal loft space that can be used as an office, a great amount of storage space, a two-car garage (tandem), and the bonus room makes a great 3rd bedroom. Pet friendly complex and close to the highway. Welcome Home!
Location
State MA
County Norfolk
Zoning AGR
Direction South Maple St to Maple Brook Rd. Blackstone St to Maple Brook Rd. Unit Number is 2704
Rooms
Primary Bedroom Level Second
Dining Room Flooring - Hardwood, Open Floorplan
Kitchen Flooring - Stone/Ceramic Tile, Dining Area, Deck - Exterior, Open Floorplan, Recessed Lighting, Gas Stove
Interior
Interior Features Closet, Bonus Room, Central Vacuum
Heating Forced Air, Natural Gas
Cooling Central Air
Flooring Tile, Carpet, Hardwood, Flooring - Wall to Wall Carpet
Fireplaces Number 2
Fireplaces Type Living Room, Master Bedroom
Appliance Range, Dishwasher, Disposal, Microwave, Refrigerator, Washer, Dryer, Gas Water Heater, Utility Connections for Gas Range, Utility Connections for Gas Oven, Utility Connections for Gas Dryer
Laundry In Basement, In Unit, Washer Hookup
Exterior
Garage Spaces 2.0
Community Features Public Transportation, Shopping, Park, Golf, Highway Access, House of Worship, Public School, T-Station, University
Utilities Available for Gas Range, for Gas Oven, for Gas Dryer, Washer Hookup
Roof Type Shingle
Garage Yes
Building
Story 3
Sewer Public Sewer
Water Public
Schools
Middle Schools Bell. Middle
High Schools Bellingham Hs
Others
Pets Allowed Yes
Pets Allowed Yes
Read Less Info
Want to know what your home might be worth? Contact us for a FREE valuation!

Our team is ready to help you sell your home for the highest possible price ASAP
Bought with Eileen A. Mason • RE/MAX Executive Realty



