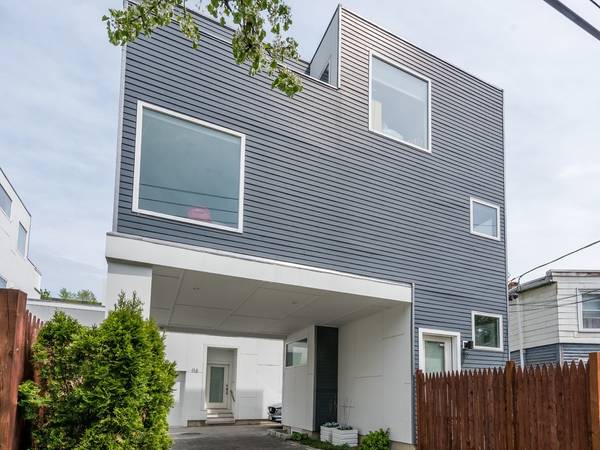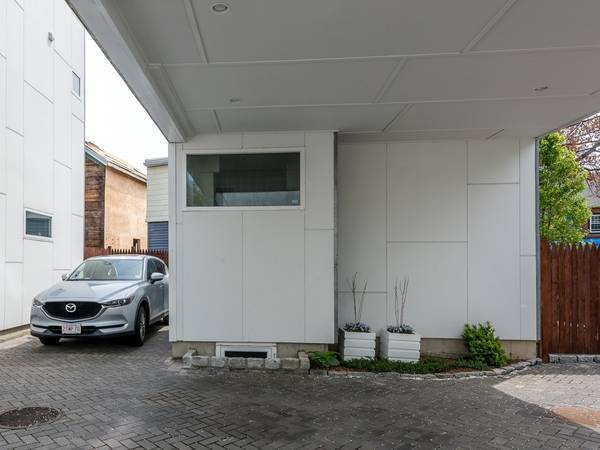For more information regarding the value of a property, please contact us for a free consultation.
Key Details
Sold Price $1,051,000
Property Type Condo
Sub Type Condominium
Listing Status Sold
Purchase Type For Sale
Square Footage 1,289 sqft
Price per Sqft $815
MLS Listing ID 72323033
Sold Date 06/28/18
Bedrooms 2
Full Baths 1
Half Baths 1
HOA Fees $165/mo
HOA Y/N true
Year Built 2013
Annual Tax Amount $5,104
Tax Year 2018
Property Description
LET THE LIGHT IN! Unique design of this free-standing townhouse provides numerous large windows on every exposure providing great light throughout. Entry hall at ground level provides a flex space for your customized use. Main level, on the second floor, has open-style living/dining/kitchen area with a conveniently located 1/2 bathroom/powder-room. Contemporary style kitchen offers abundant cabinet and counter space with an elegant glass back-splash and island for casual dining. Upper floor has large main bedroom with private balcony and walk-in closet. Full bathroom and guest bedroom are also located on this level. Laundry and storage are located in the small basement level. Outside we have deeded, paved parking space for one car and exclusive-use garden space. Located in the middle of the wonderful neighborhood of East Cambridge/Kendall Square with many great parks within a short walking distance. Open houses on Friday/Saturday/Sunday but PRIVATE SHOWINGS ARE ENCOURAGED.
Location
State MA
County Middlesex
Area Kendall Square
Zoning Res
Direction Cambridge St., to Third St., right on to Charles
Rooms
Primary Bedroom Level Third
Kitchen Bathroom - Half, Flooring - Hardwood, Countertops - Stone/Granite/Solid, Open Floorplan
Interior
Interior Features Entry Hall
Heating Central, Forced Air
Cooling Central Air
Flooring Tile, Bamboo, Flooring - Hardwood
Appliance Range, Dishwasher, Disposal, Refrigerator, Freezer, Washer, Dryer, Range Hood, Gas Water Heater
Laundry In Unit
Exterior
Exterior Feature Balcony
Fence Fenced
Community Features Public Transportation, Shopping, Park, Walk/Jog Trails, Highway Access, T-Station
View Y/N Yes
View City
Roof Type Rubber
Total Parking Spaces 1
Garage No
Building
Story 4
Sewer Public Sewer
Water Public
Others
Pets Allowed Yes
Senior Community false
Pets Allowed Yes
Read Less Info
Want to know what your home might be worth? Contact us for a FREE valuation!

Our team is ready to help you sell your home for the highest possible price ASAP
Bought with Philip Grossman • RE/MAX Destiny



