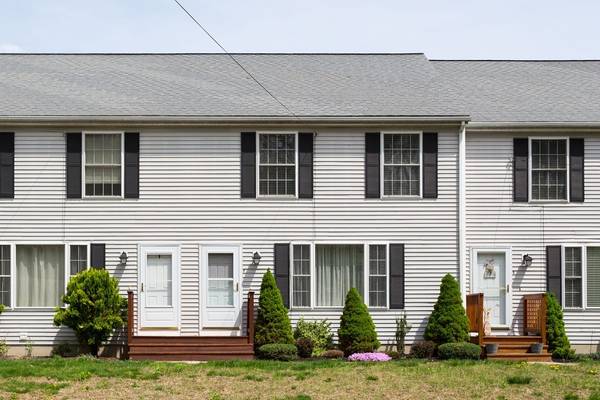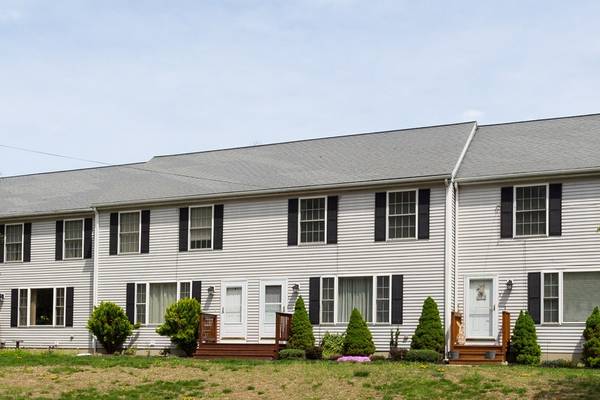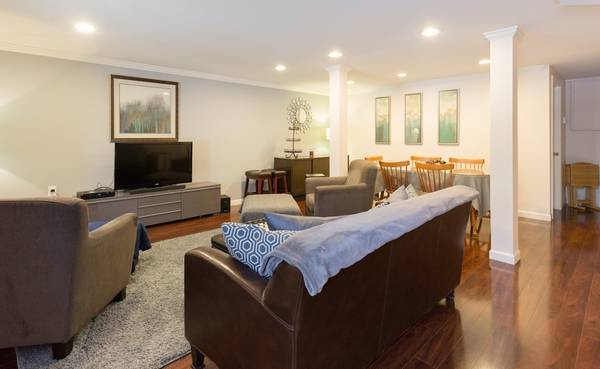For more information regarding the value of a property, please contact us for a free consultation.
Key Details
Sold Price $206,000
Property Type Condo
Sub Type Condominium
Listing Status Sold
Purchase Type For Sale
Square Footage 1,600 sqft
Price per Sqft $128
MLS Listing ID 72323251
Sold Date 09/06/18
Bedrooms 3
Full Baths 1
Half Baths 1
HOA Fees $250/mo
HOA Y/N true
Year Built 2003
Annual Tax Amount $2,706
Tax Year 2018
Property Description
Price reduction. Motivated seller for 3 levels of living space! Built in 2003 this move in ready condo at Pine Hill Park will give you 1600 sq' of generous space to move around in. The first floor consists of a large eat in kitchen and large living room perfect for the holiday get together along with a 10' x 12' deck off the kitchen for morning coffee or hanging out with friends and family overlooking the quiet tree lined back yard. First floor half bath and a single french door leading to a fabulous family room that is beautifully finished open space with Brazilian Cherry laminate floors, a dining area and separate laundry room. Great additional space for entertaining. Beautiful crown molding on the first floor and master bedroom adds a touch of elegance to this awesome condo. The second floor has a master with a double closet, 2 more bedrooms and a full bath. Enjoy your personal 6' X 20' garden area under the living room picture window.
Location
State MA
County Worcester
Zoning Residentia
Direction from Uxbridge center take 122 S Main St, turn right on High St, 95 is on the right. Parking in back
Rooms
Family Room Flooring - Laminate
Primary Bedroom Level Second
Interior
Heating Forced Air, Electric Baseboard, Natural Gas
Cooling Window Unit(s)
Flooring Vinyl, Carpet, Laminate
Appliance Range, Dishwasher, Microwave, Refrigerator, Electric Water Heater, Utility Connections for Electric Range, Utility Connections for Electric Dryer
Laundry In Basement, In Unit, Washer Hookup
Exterior
Community Features Shopping, House of Worship, Public School
Utilities Available for Electric Range, for Electric Dryer, Washer Hookup
Roof Type Shingle
Total Parking Spaces 2
Garage No
Building
Story 2
Sewer Public Sewer
Water Public
Others
Pets Allowed Yes
Pets Allowed Yes
Read Less Info
Want to know what your home might be worth? Contact us for a FREE valuation!

Our team is ready to help you sell your home for the highest possible price ASAP
Bought with Rita L. Wallen • Marty Green Properties
Get More Information




