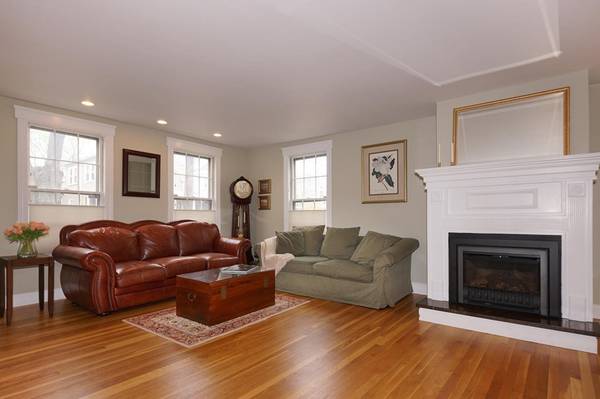For more information regarding the value of a property, please contact us for a free consultation.
Key Details
Sold Price $1,300,000
Property Type Condo
Sub Type Condominium
Listing Status Sold
Purchase Type For Sale
Square Footage 2,044 sqft
Price per Sqft $636
MLS Listing ID 72323431
Sold Date 06/27/18
Bedrooms 4
Full Baths 3
Half Baths 1
HOA Fees $250/mo
HOA Y/N true
Year Built 1855
Annual Tax Amount $6,240
Tax Year 2018
Property Description
Commuter's Dream! Stunning 4-level townhouse offers 3-4 bedrooms, 3.5 baths, & a prime location midway between Davis & Porter Squares. This stunning unit, filled with an abundance of light, feels like a single family & features an eat-in chef's kitchen w/ breakfast bar, marble counters, & stainless appliances, including a Wolf range & hood w/ exterior vent. An elegant fireplace separates the living room from dining area with its custom built-in china cabinet. Rooms are generously sized & the open floor plan is perfect for today's lifestyle. 2nd floor features a master bedroom w/ en suite bathroom, another bedroom & a family bath. 3rd floor bedroom/bonus rm with skylight, cedar closet & storage space can be used to suit your specific needs . Lower level features fabulous media/guest rm, laundry area & generous storage. Completing this unique listing is central a/c, hw flrs throughout, 1-car detached gar plus 1 deeded parking space, & exclusive use stone patio, garden area and rear deck.
Location
State MA
County Middlesex
Zoning B
Direction Mass Ave to Rice Street
Rooms
Family Room Bathroom - Full, Closet, Flooring - Wall to Wall Carpet, Cable Hookup, Recessed Lighting, Sunken, Storage
Primary Bedroom Level Second
Dining Room Flooring - Hardwood
Kitchen Flooring - Hardwood, Balcony / Deck, Countertops - Stone/Granite/Solid, Breakfast Bar / Nook, Cable Hookup, Exterior Access, Open Floorplan, Recessed Lighting, Stainless Steel Appliances, Gas Stove
Interior
Interior Features Bathroom - 3/4, Bathroom - Tiled With Shower Stall, Closet, Closet/Cabinets - Custom Built, Cable Hookup, Bathroom - With Shower Stall, Media Room, Bathroom
Heating Forced Air, Natural Gas, Unit Control
Cooling Central Air, Individual, Unit Control
Flooring Tile, Carpet, Hardwood, Flooring - Wall to Wall Carpet, Flooring - Stone/Ceramic Tile
Fireplaces Number 1
Fireplaces Type Living Room
Appliance Range, Dishwasher, Disposal, Refrigerator, Washer, Dryer, Electric Water Heater, Tank Water Heater, Plumbed For Ice Maker, Utility Connections for Gas Range, Utility Connections for Gas Dryer
Laundry In Basement, In Unit, Washer Hookup
Exterior
Exterior Feature Garden
Garage Spaces 1.0
Community Features Public Transportation, Shopping, Tennis Court(s), Park, Walk/Jog Trails, Medical Facility, Bike Path, Highway Access, T-Station
Utilities Available for Gas Range, for Gas Dryer, Washer Hookup, Icemaker Connection
Roof Type Shingle
Total Parking Spaces 1
Garage Yes
Building
Story 4
Sewer Public Sewer
Water Public
Others
Pets Allowed Yes
Pets Allowed Yes
Read Less Info
Want to know what your home might be worth? Contact us for a FREE valuation!

Our team is ready to help you sell your home for the highest possible price ASAP
Bought with Evelyn Jones Yamauchi • Coldwell Banker Residential Brokerage - Cambridge



