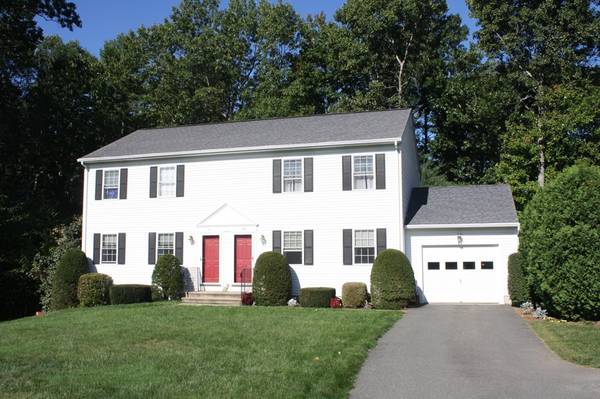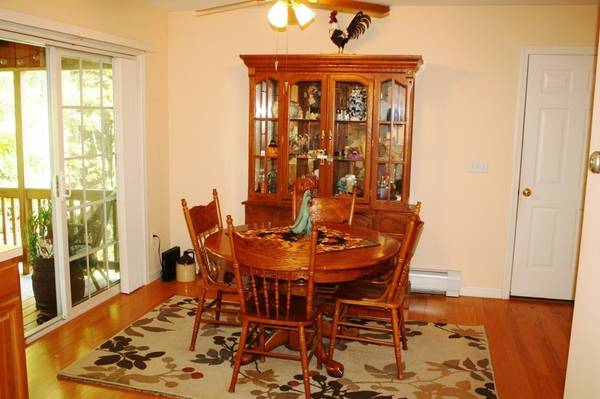For more information regarding the value of a property, please contact us for a free consultation.
Key Details
Sold Price $210,000
Property Type Condo
Sub Type Condominium
Listing Status Sold
Purchase Type For Sale
Square Footage 1,232 sqft
Price per Sqft $170
MLS Listing ID 72323487
Sold Date 08/13/18
Bedrooms 2
Full Baths 1
Half Baths 1
HOA Fees $100/mo
HOA Y/N true
Year Built 2000
Annual Tax Amount $1,230
Tax Year 2018
Property Description
One of the nicest and cleanest Condominiums one would see in the area. This home features hardwood floors, cathedral ceiling, 1/2 bath (1st floor) , open kitchen (pantry) /dining room which also leads to a deck overlooking the woods, allowing one to relax and read a book or enjoy their favorite beverage. Second floor features 2 spacious bedrooms and a full bath. The basement with 600 +/- square feet finished was designed for multi-uses ( Movie room, game room, crafts, sewing, etc) plus it is a walk out to the woods. Add in a 1 car garage , low taxes (Includes rubbish and sewer), low condo fees and close proximity to Greenfield, Keene NH , Brattleboro VT, Amherst and Northampton. Come check it out
Location
State MA
County Franklin
Zoning CV
Direction Northfield rd to Lillian way
Rooms
Primary Bedroom Level Second
Dining Room Flooring - Hardwood
Kitchen Pantry
Interior
Interior Features Closet, Recessed Lighting, Media Room
Heating Baseboard, Oil
Cooling None
Flooring Vinyl, Carpet, Hardwood, Flooring - Wall to Wall Carpet
Appliance Range, Dishwasher, Microwave, Refrigerator, Electric Water Heater, Tank Water Heater, Water Heater, Utility Connections for Electric Range, Utility Connections for Electric Oven, Utility Connections for Electric Dryer
Laundry In Basement, In Unit, Washer Hookup
Exterior
Garage Spaces 1.0
Community Features Tennis Court(s), Park, Walk/Jog Trails, Laundromat, Highway Access, Private School
Utilities Available for Electric Range, for Electric Oven, for Electric Dryer, Washer Hookup
Roof Type Shingle
Total Parking Spaces 3
Garage Yes
Building
Story 2
Sewer Public Sewer
Water Public
Schools
Elementary Schools Ervi Elementary
Middle Schools Great Falls M S
High Schools Tf High School
Others
Pets Allowed Breed Restrictions
Pets Allowed Breed Restrictions
Read Less Info
Want to know what your home might be worth? Contact us for a FREE valuation!

Our team is ready to help you sell your home for the highest possible price ASAP
Bought with Joyce Blanker • Cohn & Company



