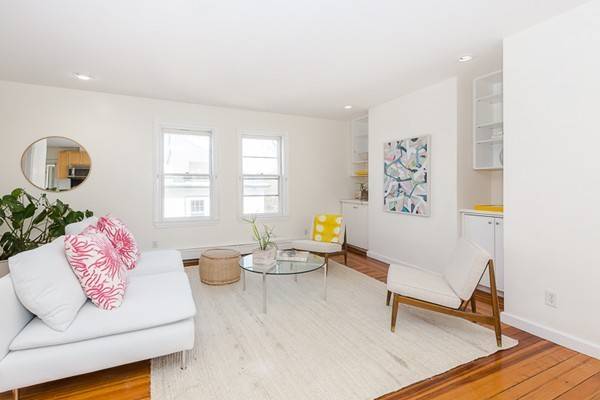For more information regarding the value of a property, please contact us for a free consultation.
Key Details
Sold Price $870,000
Property Type Condo
Sub Type Condominium
Listing Status Sold
Purchase Type For Sale
Square Footage 1,464 sqft
Price per Sqft $594
MLS Listing ID 72323622
Sold Date 11/16/18
Bedrooms 3
Full Baths 2
HOA Fees $148
HOA Y/N true
Year Built 1925
Annual Tax Amount $5,495
Tax Year 2018
Property Description
The inviting entry flows to the open living room, dining room and renovated kitchen then opens to a lovely screened porch and back stairs. The tastefully appointed kitchen has maple cabinets, honed black granite counters, black tile floor and stainless appliances. The main living floor has two bedrooms and a full bath with a stack washer and dryer. A period staircase leads to a spacious family room, skylit master bedroom, study with built-in bookcases as well as a full bath with double sinks. Sliding doors open to a generous deck that's ideal for summer entertaining. In addition, there is off street parking! The basement offers generous storage, furnace, water heater and electrical panel. In sought after West Cambridge, convenient to Fresh Pond Market, Formaggio Kitchen, great local restaurants, Fresh Pond, transportation and shopping.
Location
State MA
County Middlesex
Area West Cambridge
Zoning RES
Direction 1st house on left off Huron Ave
Rooms
Family Room Flooring - Wood, Open Floorplan
Primary Bedroom Level Third
Kitchen Flooring - Wood, Window(s) - Bay/Bow/Box, Countertops - Stone/Granite/Solid, Open Floorplan, Remodeled, Gas Stove, Peninsula
Interior
Interior Features Study
Heating Baseboard, Natural Gas
Cooling Wall Unit(s)
Flooring Wood, Tile
Appliance Range, Dishwasher, Disposal, Refrigerator, Washer, Dryer, Gas Water Heater, Utility Connections for Gas Range
Laundry Second Floor, In Unit
Exterior
Community Features Public Transportation, Shopping, Park, Walk/Jog Trails, Golf, Medical Facility, Bike Path, Highway Access, Private School, Public School, T-Station, University
Utilities Available for Gas Range
Roof Type Shingle
Total Parking Spaces 1
Garage No
Building
Story 2
Sewer Public Sewer
Water Public
Others
Pets Allowed Yes
Pets Allowed Yes
Read Less Info
Want to know what your home might be worth? Contact us for a FREE valuation!

Our team is ready to help you sell your home for the highest possible price ASAP
Bought with Matthew Zborezny • Redfin Corp.



