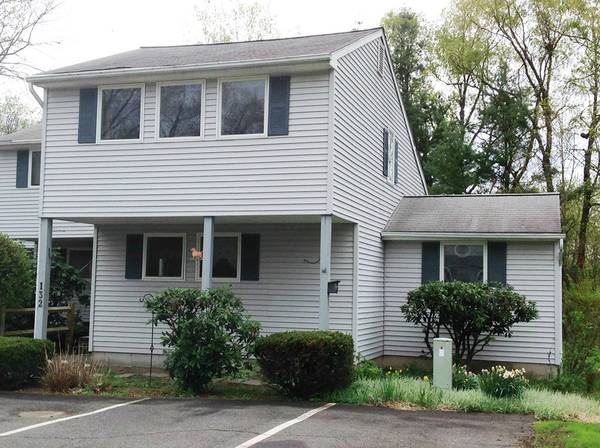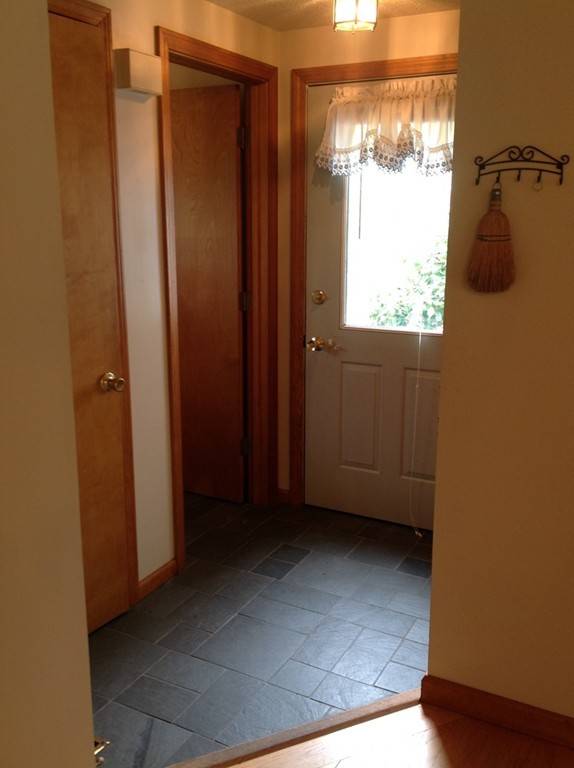For more information regarding the value of a property, please contact us for a free consultation.
Key Details
Sold Price $159,900
Property Type Condo
Sub Type Condominium
Listing Status Sold
Purchase Type For Sale
Square Footage 1,300 sqft
Price per Sqft $123
MLS Listing ID 72323643
Sold Date 07/18/18
Bedrooms 3
Full Baths 1
Half Baths 1
HOA Fees $162/mo
HOA Y/N true
Year Built 1989
Annual Tax Amount $3,365
Tax Year 2018
Property Description
This 3 bedroom, 1.5 bath condo, is perfect for those just starting out, or someone looking to downsize! The first floor of this open floor-plan town home has it all, kitchen w/ gas stove, large dining area, slate and hardwood floors, vaulted ceilings, a first-floor master bedroom, a 1/2 bath, and a large slider leading out to your private deck. The second floor boasts thick berber carpet, two good sized bedrooms, and large full bathroom. The basement is huge and dry, and can easily be converted into more living space. This beautiful unit backs up to the woods, making it very private. With the lowest HOA fees in the area, this end-unit condo has an expansive side yard that's taken care of, for you! All exterior maintenance and snow removal is also included! All you have to do is move in! Natural gas heat and the luxury of central air conditioning round out this well-cared-for condo. Come see your new home!
Location
State MA
County Franklin
Zoning GC
Direction Deerfield Street to Briar Way
Rooms
Primary Bedroom Level Main
Kitchen Flooring - Stone/Ceramic Tile, Dining Area, Gas Stove
Interior
Heating Forced Air, Natural Gas
Cooling Central Air
Flooring Wood, Carpet, Stone / Slate
Appliance Range, Dishwasher, Refrigerator, Washer, Dryer, Range Hood, Gas Water Heater, Utility Connections for Gas Range, Utility Connections for Gas Oven, Utility Connections for Electric Dryer
Laundry Electric Dryer Hookup, Washer Hookup, In Basement, In Unit
Exterior
Exterior Feature Storage
Community Features Public Transportation, Shopping, Park, Walk/Jog Trails, Golf, Medical Facility, Laundromat, Bike Path, Highway Access, House of Worship, Private School, Public School
Utilities Available for Gas Range, for Gas Oven, for Electric Dryer, Washer Hookup
Roof Type Shingle
Total Parking Spaces 2
Garage No
Building
Story 2
Sewer Public Sewer
Water Public
Schools
Elementary Schools Local
Middle Schools Gms
High Schools Ghs
Others
Pets Allowed Breed Restrictions
Senior Community false
Acceptable Financing Contract
Listing Terms Contract
Pets Allowed Breed Restrictions
Read Less Info
Want to know what your home might be worth? Contact us for a FREE valuation!

Our team is ready to help you sell your home for the highest possible price ASAP
Bought with Geri Johnson • Geri Johnson & Associates Realty



