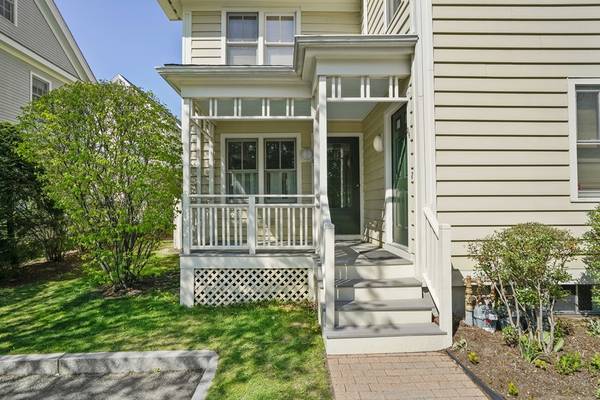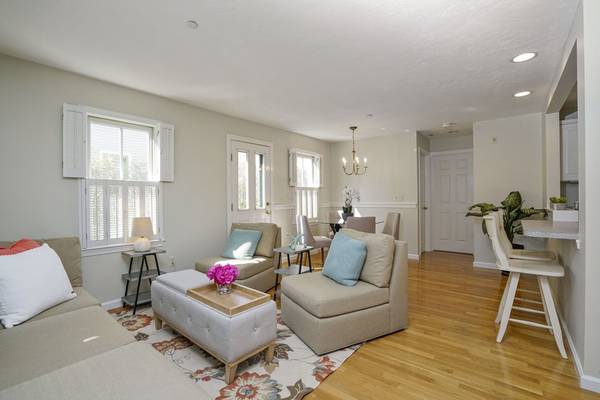For more information regarding the value of a property, please contact us for a free consultation.
Key Details
Sold Price $575,000
Property Type Condo
Sub Type Condominium
Listing Status Sold
Purchase Type For Sale
Square Footage 1,272 sqft
Price per Sqft $452
MLS Listing ID 72324916
Sold Date 06/27/18
Bedrooms 1
Full Baths 2
Half Baths 1
HOA Fees $236/mo
HOA Y/N true
Year Built 2003
Annual Tax Amount $6,137
Tax Year 2018
Property Description
Looking for easy living? Don't miss the opportunity to move right in to this amazingly cheery one bedroom end unit in Russell Place. This professionally managed association looks and feels more like a neighborhood than a condo complex and is in a fantastic location, just steps to the Minuteman bike path and all downtown Arlington has to offer. The open concept floor plan allows for flexibility, with the option of one level living, and checks all the boxes: an ensuite bedroom, a well laid out kitchen with a breakfast bar that opens through to the dining room/living room, a separate powder room for guests, and a nicely finished basement with lots of storage and another full bathroom. Add to this a deeded parking spot, central air, in unit laundry, and this home checks all the boxes!
Location
State MA
County Middlesex
Zoning RS
Direction Water St. to Russell Place
Rooms
Family Room Bathroom - Full, Closet, Flooring - Wall to Wall Carpet, Recessed Lighting
Primary Bedroom Level First
Dining Room Flooring - Hardwood, Open Floorplan
Kitchen Flooring - Hardwood, Breakfast Bar / Nook, Recessed Lighting, Gas Stove
Interior
Heating Central, Natural Gas
Cooling Central Air
Flooring Tile, Carpet, Hardwood
Appliance Range, Dishwasher, Refrigerator, Tank Water Heater, Utility Connections for Gas Range
Laundry Laundry Closet, First Floor, In Unit
Exterior
Community Features Public Transportation, Shopping, Park, Walk/Jog Trails, Bike Path, Public School
Utilities Available for Gas Range
Roof Type Shingle
Total Parking Spaces 1
Garage No
Building
Story 2
Sewer Public Sewer
Water Public
Schools
Elementary Schools Bishop
Middle Schools Ottoson
High Schools Arlington High
Others
Pets Allowed Breed Restrictions
Acceptable Financing Contract
Listing Terms Contract
Pets Allowed Breed Restrictions
Read Less Info
Want to know what your home might be worth? Contact us for a FREE valuation!

Our team is ready to help you sell your home for the highest possible price ASAP
Bought with Kelly Lewis • Kelly Lewis Realty/Church Green Real Estate Services



