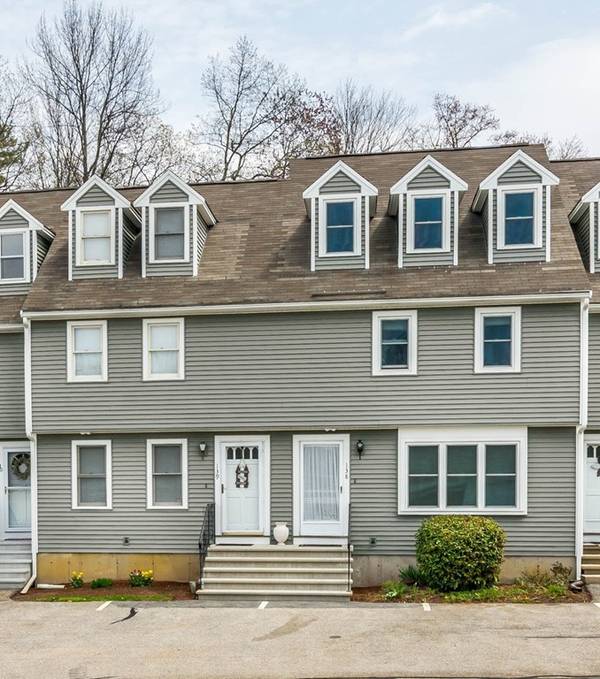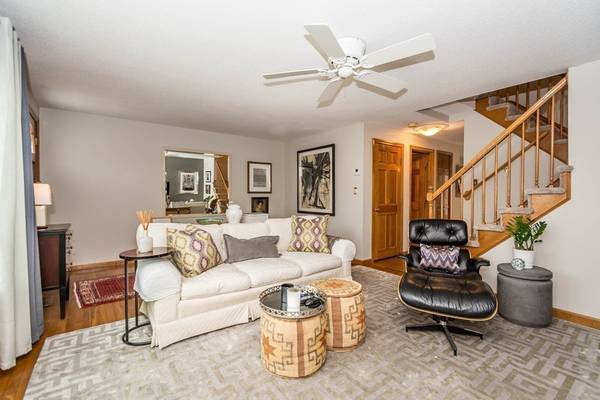For more information regarding the value of a property, please contact us for a free consultation.
Key Details
Sold Price $331,000
Property Type Condo
Sub Type Condominium
Listing Status Sold
Purchase Type For Sale
Square Footage 2,040 sqft
Price per Sqft $162
MLS Listing ID 72326029
Sold Date 07/02/18
Bedrooms 2
Full Baths 2
Half Baths 1
HOA Fees $311/mo
HOA Y/N true
Year Built 1989
Annual Tax Amount $4,299
Tax Year 2018
Lot Size 100 Sqft
Property Description
Looking for large rooms and plenty of storage? This spacious Townhouse at Merrimack Meadows is now available! This freshly painted unit has so much to offer including a detached garage, newer windows and a bathroom on 3 levels. HWF in living room and dining room, a fully applianced kitchen, expanded huge 18 x 10 deck overlooking the woods, half bath on first floor with laundry. Upstairs you will find two spacious BRs with brand new carpet, huge closets and a full bath. 3rd floor walk up attic with dormered windows in the front AND back is great for storage and has potential to finish. Finished family room in the basement with 3/4 bath and tiled mud room is great for guests, an office, or teen suite. Offers due Monday May 21st by 2pm
Location
State MA
County Middlesex
Zoning MFD
Direction Rt. 133/Andover St to River Rd to Merrimack Meadows, building is towards back of complex on right
Rooms
Family Room Flooring - Wall to Wall Carpet
Primary Bedroom Level Second
Dining Room Ceiling Fan(s), Flooring - Hardwood
Kitchen Flooring - Vinyl
Interior
Interior Features Mud Room
Heating Forced Air, Electric Baseboard, Natural Gas
Cooling Central Air
Flooring Tile, Vinyl, Carpet, Hardwood, Flooring - Stone/Ceramic Tile
Appliance Range, Dishwasher, Disposal, Microwave, Refrigerator, Washer, Dryer, Gas Water Heater, Tank Water Heater, Plumbed For Ice Maker, Utility Connections for Gas Range, Utility Connections for Electric Dryer
Laundry First Floor, In Unit, Washer Hookup
Exterior
Garage Spaces 1.0
Community Features Shopping, Golf, Highway Access
Utilities Available for Gas Range, for Electric Dryer, Washer Hookup, Icemaker Connection
Roof Type Shingle
Total Parking Spaces 3
Garage Yes
Building
Story 4
Sewer Public Sewer
Water Public
Schools
Elementary Schools Dewing/North
Middle Schools Wynn
High Schools Tmhs/Shaw Tech
Others
Pets Allowed Yes
Senior Community false
Acceptable Financing Contract
Listing Terms Contract
Pets Allowed Yes
Read Less Info
Want to know what your home might be worth? Contact us for a FREE valuation!

Our team is ready to help you sell your home for the highest possible price ASAP
Bought with Patsy Chinchillo • RE/MAX Encore



