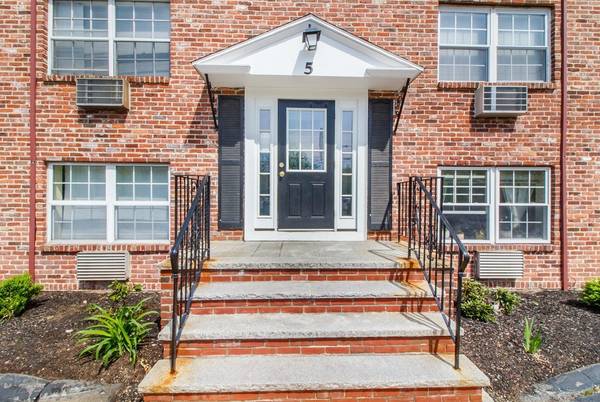For more information regarding the value of a property, please contact us for a free consultation.
Key Details
Sold Price $312,500
Property Type Condo
Sub Type Condominium
Listing Status Sold
Purchase Type For Sale
Square Footage 664 sqft
Price per Sqft $470
MLS Listing ID 72327029
Sold Date 07/03/18
Style Other (See Remarks)
Bedrooms 2
Full Baths 1
HOA Fees $503/mo
HOA Y/N true
Year Built 1962
Annual Tax Amount $2,344
Tax Year 2018
Property Description
Rarely available move-in ready 2 bedroom condo on Arlington bike path with 2 dedicated parking spaces!! Whether you need two spots or want to rent one out, this property is a great investment and extremely convenient to everything that you'll need (Trader Joes, Walgreens, Starbucks, Hurd Field, Arlington Heights Busway, Gold's Gym, and more .. just steps away.) Positioned in one of the best unit locations (top floor and yard facing), you'll enjoy views of the plush green grass and pool. The unit has hardwood flooring throughout (except for the updated tiled bathroom) and updated kitchen cabinets with granite counter tops. Additional storage unit PLUS heat and hot water are included in the condo fee! Great opportunity, call today! Park in space 39 or 40 when visiting. Offers, if any, due Tues. 5/22 at 12pm.
Location
State MA
County Middlesex
Zoning R5
Direction Use Parking Spaces: 39 & 40; Park Ave. => Lowell St. => Colonial Village Dr. (stay to right @ entry)
Rooms
Primary Bedroom Level First
Kitchen Flooring - Stone/Ceramic Tile, Countertops - Stone/Granite/Solid, Countertops - Upgraded, Cabinets - Upgraded, Exterior Access, Open Floorplan, Remodeled, Stainless Steel Appliances
Interior
Heating Central, Unit Control
Cooling Wall Unit(s), Unit Control
Flooring Wood, Tile, Hardwood
Appliance Range, Dishwasher, Disposal, Microwave, Refrigerator, Utility Connections for Electric Range, Utility Connections for Electric Oven
Laundry In Basement, Common Area, In Building
Exterior
Exterior Feature Professional Landscaping
Fence Security, Fenced
Pool Association, In Ground
Community Features Public Transportation, Shopping, Pool, Tennis Court(s), Park, Walk/Jog Trails, Golf, Medical Facility, Laundromat, Bike Path, Conservation Area, Highway Access, House of Worship, Private School, Public School, T-Station, University
Utilities Available for Electric Range, for Electric Oven
Roof Type Shingle, Rubber
Total Parking Spaces 2
Garage No
Building
Story 1
Sewer Public Sewer
Water Public
Schools
Elementary Schools Pierce Elm.
Middle Schools Ottoson
High Schools Arlington High
Others
Pets Allowed Breed Restrictions
Senior Community false
Pets Allowed Breed Restrictions
Read Less Info
Want to know what your home might be worth? Contact us for a FREE valuation!

Our team is ready to help you sell your home for the highest possible price ASAP
Bought with Rebecca Zeng • RE/MAX Destiny



