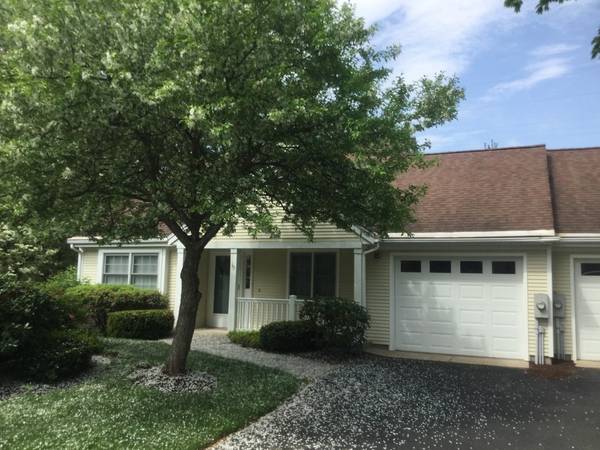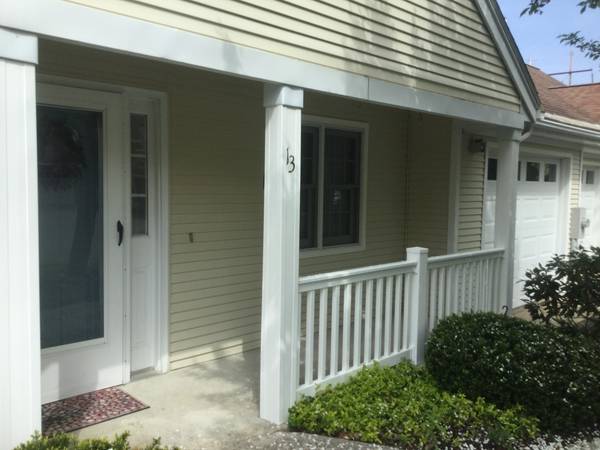For more information regarding the value of a property, please contact us for a free consultation.
Key Details
Sold Price $280,000
Property Type Condo
Sub Type Condominium
Listing Status Sold
Purchase Type For Sale
Square Footage 980 sqft
Price per Sqft $285
MLS Listing ID 72327649
Sold Date 06/27/18
Bedrooms 2
Full Baths 1
HOA Fees $370/mo
HOA Y/N true
Year Built 1994
Annual Tax Amount $2,873
Tax Year 2018
Property Description
***Highest & Best Offers due by Sunday 5/27 at 6:00 p.m. to be reviewed on 5/28***One level living in Westbrook Crossing - an active adult community in Shrewsbury! This end unit condo offers a flexible floor plan of either a master bedroom with den or two separate bedrooms plus an open living/dining room with slider to a private backyard with patio. One full bath, cozy kitchen and attached garage. Ample storage available in the full basement. The cul de sac location provides security while the comfortable front porch is the perfect place to relax and chat with neighbors. Central air & economical gas heat. Ideal for snowbirds who still want a nest in Central MA! Easy to show & quick closing possible!***
Location
State MA
County Worcester
Zoning MF-1
Direction Main St. to Westbrook Crossing to Dalton Dr. (near St. John's playing field)
Rooms
Primary Bedroom Level First
Dining Room Flooring - Wall to Wall Carpet, Open Floorplan
Kitchen Flooring - Vinyl
Interior
Interior Features Closet, Entry Hall
Heating Forced Air, Natural Gas
Cooling Central Air
Flooring Tile, Vinyl, Carpet, Flooring - Stone/Ceramic Tile
Appliance Range, Dishwasher, Refrigerator, Washer, Dryer, Utility Connections for Electric Range, Utility Connections for Electric Oven, Utility Connections for Electric Dryer
Laundry Flooring - Vinyl, Electric Dryer Hookup, Washer Hookup, First Floor, In Unit
Exterior
Garage Spaces 1.0
Community Features Shopping, Medical Facility, Highway Access, Adult Community
Utilities Available for Electric Range, for Electric Oven, for Electric Dryer, Washer Hookup
Roof Type Shingle
Total Parking Spaces 1
Garage Yes
Building
Story 1
Sewer Public Sewer
Water Public
Others
Pets Allowed Breed Restrictions
Senior Community true
Pets Allowed Breed Restrictions
Read Less Info
Want to know what your home might be worth? Contact us for a FREE valuation!

Our team is ready to help you sell your home for the highest possible price ASAP
Bought with Peggy Beresford • Coldwell Banker Residential Brokerage - Acton



