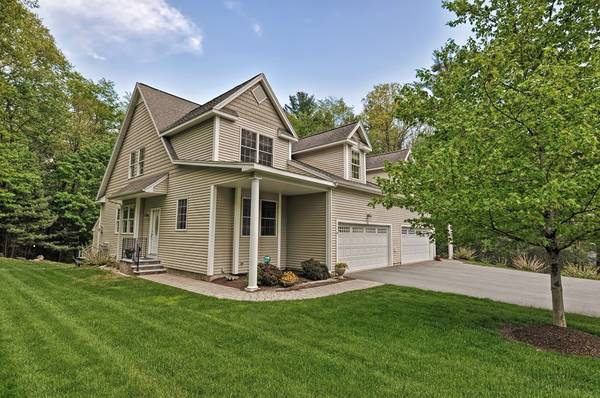For more information regarding the value of a property, please contact us for a free consultation.
Key Details
Sold Price $432,500
Property Type Condo
Sub Type Condominium
Listing Status Sold
Purchase Type For Sale
Square Footage 2,215 sqft
Price per Sqft $195
MLS Listing ID 72330079
Sold Date 09/07/18
Bedrooms 2
Full Baths 2
Half Baths 1
HOA Fees $560/mo
HOA Y/N true
Year Built 2005
Annual Tax Amount $6,273
Tax Year 2018
Property Description
Truly, beautiful end unit at The Villages at Oak Hill. Exquisite custom kitchen - 2 pantries, movable island, double oven, tiled back splash and stainless appliances. An open floor plan, dining and living room flow together seamlessly with gas fireplace under the vaulted ceiling that opens to the 2nd floor level. Hardwood floors first level except master bedroom suite. Master bath tiled shower with soaking tub, double sinks/granite. First fl laundry and half bath. Second level opens to office/study loft and bonus space. Can be used for exercise room or whatever suits your needs. Second floor bedroom with study offers a peaceful place to relax or read a book. Private bath with granite topped vanity. The exterior of the home is really beautiful with a wooded private backdrop to sit out on your deck, enjoy nature, have dinner and relax. Don't miss out on this fabulous place.
Location
State MA
County Norfolk
Zoning RES CONDO
Direction Washington Street to Innsbruck Way - first home on the left
Rooms
Dining Room Flooring - Hardwood, Open Floorplan
Kitchen Flooring - Hardwood, Window(s) - Bay/Bow/Box, Pantry, Countertops - Stone/Granite/Solid, Kitchen Island, Cabinets - Upgraded, Exterior Access, Recessed Lighting, Stainless Steel Appliances
Interior
Heating Forced Air, Propane
Cooling Central Air
Fireplaces Number 1
Fireplaces Type Living Room
Appliance Range, Dishwasher, Disposal, Microwave, Refrigerator, Washer, Dryer, Electric Water Heater, Plumbed For Ice Maker, Utility Connections for Electric Range, Utility Connections for Electric Dryer
Laundry Flooring - Stone/Ceramic Tile, Electric Dryer Hookup, In Unit, Washer Hookup
Exterior
Exterior Feature Professional Landscaping, Sprinkler System, Stone Wall
Garage Spaces 2.0
Community Features Public Transportation, Shopping, Walk/Jog Trails, Golf, Medical Facility, Conservation Area, Highway Access, House of Worship, T-Station, University
Utilities Available for Electric Range, for Electric Dryer, Washer Hookup, Icemaker Connection
Roof Type Shingle
Total Parking Spaces 2
Garage Yes
Building
Story 2
Sewer Private Sewer
Water Public
Others
Pets Allowed Breed Restrictions
Senior Community true
Pets Allowed Breed Restrictions
Read Less Info
Want to know what your home might be worth? Contact us for a FREE valuation!

Our team is ready to help you sell your home for the highest possible price ASAP
Bought with Campos Homes • RE/MAX Real Estate Center



