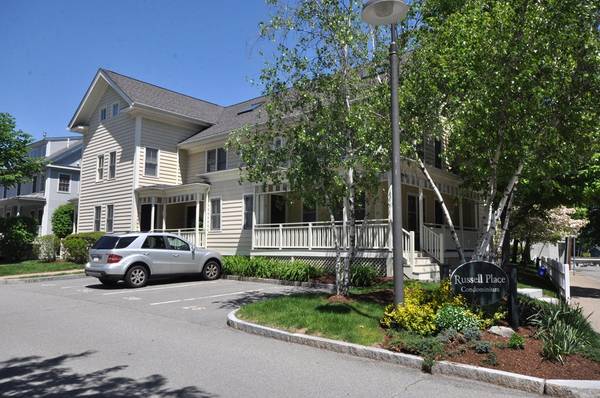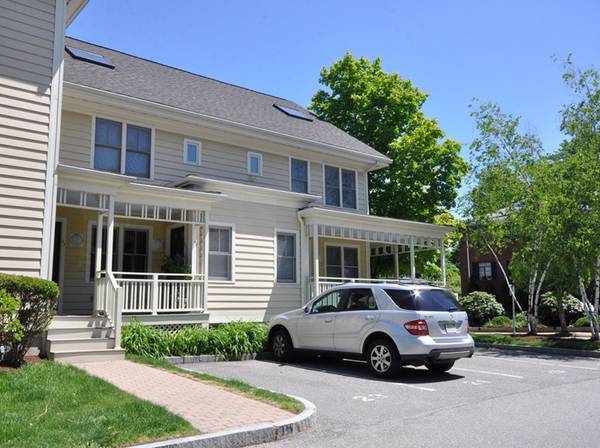For more information regarding the value of a property, please contact us for a free consultation.
Key Details
Sold Price $655,000
Property Type Condo
Sub Type Condominium
Listing Status Sold
Purchase Type For Sale
Square Footage 1,226 sqft
Price per Sqft $534
MLS Listing ID 72332747
Sold Date 06/29/18
Bedrooms 2
Full Baths 2
Half Baths 1
HOA Fees $305/mo
HOA Y/N true
Year Built 2003
Annual Tax Amount $6,299
Tax Year 2018
Property Description
Russell Place! One of Arlington's most premier residential communities located in the heart of Arlington Center. Enjoy living close to all the wonderful restaurants, shops, parks and the Minuteman Bike Path. This fabulous corner faces south and is very sunny and bright. The layout is stunning and this two story condominium has a dramatic floor plan with an open loft, cathedral ceilings, gorgeous custom made window shutters throughout the unit, roof top deck, private patio for cookouts & many other quality features such as hardwood flooring, central air conditioning and lots of storage. You have two options for a master suite as both bedrooms have private bathrooms. The lofted bedroom is on the top floor overlooks the living room and has access to a private, roof top deck. The other bedroom is on the main level and also has a private bath. The kitchen has been updated since it was built in 2003 and this unit is one of the most sought after at Russell Place.
Location
State MA
County Middlesex
Zoning R6
Direction Off Water Street, near Minuteman Bike Path
Rooms
Primary Bedroom Level Second
Dining Room Flooring - Hardwood
Kitchen Countertops - Stone/Granite/Solid, Breakfast Bar / Nook, Cabinets - Upgraded
Interior
Heating Forced Air, Natural Gas
Cooling Central Air
Flooring Wood, Tile, Carpet, Hardwood
Appliance Range, Dishwasher, Disposal, Microwave, Refrigerator, Washer, Dryer, Gas Water Heater, Utility Connections for Gas Range
Laundry In Unit, Washer Hookup
Exterior
Exterior Feature Balcony
Community Features Public Transportation, Shopping, Park, Walk/Jog Trails, Bike Path, Public School, T-Station
Utilities Available for Gas Range, Washer Hookup
Roof Type Shingle
Total Parking Spaces 2
Garage No
Building
Story 2
Sewer Public Sewer
Water Public
Schools
Elementary Schools Bishop
Middle Schools Gibbs/Ottoson
High Schools Ahs
Others
Pets Allowed Breed Restrictions
Senior Community false
Pets Allowed Breed Restrictions
Read Less Info
Want to know what your home might be worth? Contact us for a FREE valuation!

Our team is ready to help you sell your home for the highest possible price ASAP
Bought with Ronald Trapasso • Keller Williams Realty



