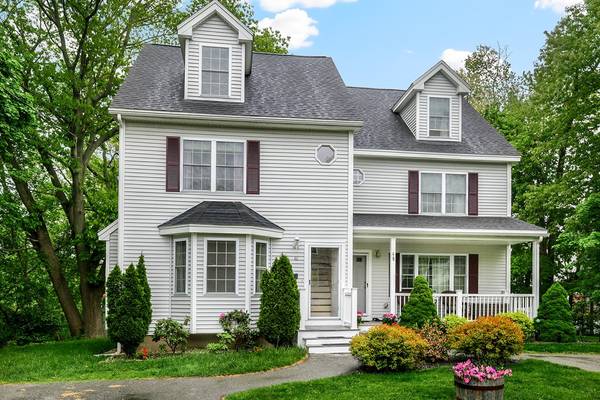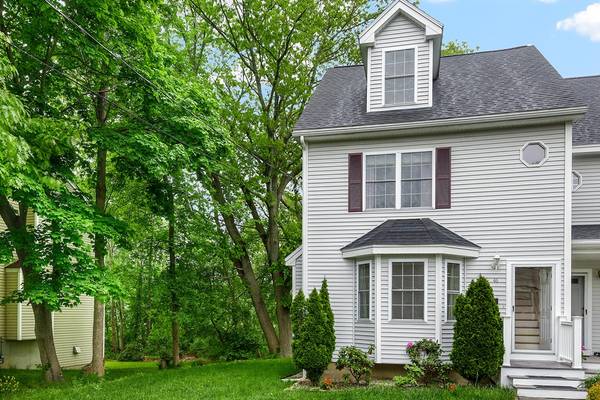For more information regarding the value of a property, please contact us for a free consultation.
Key Details
Sold Price $413,000
Property Type Single Family Home
Sub Type Condex
Listing Status Sold
Purchase Type For Sale
Square Footage 1,590 sqft
Price per Sqft $259
MLS Listing ID 72333264
Sold Date 07/13/18
Bedrooms 3
Full Baths 2
Half Baths 1
HOA Y/N false
Year Built 2009
Annual Tax Amount $3,918
Tax Year 2017
Property Description
Charming, elegant 3 Bedroom, 2.5 Bath corner colonial full of curb appeal! Enter this home and be greeted by a beautiful bay window, cozy fireplace, and gleaming hardwood flooring. Perfect spot to entertain or relax at home. The amenity filled cook's kitchen includes newer stainless steel appliances, upgraded granite counter tops, and stylish cabinets. Enjoy sunny days on the deck which is accessed from the kitchen. The second and third floors have shining hardwood floors throughout. Both full bathrooms have modern finishes and storage. Laundry conveniently located on the second floor. The backyard has a newer storage shed and lush landscaping. Townhouse has been freshly painted in classic neutral colors. Flexible three level floor plan. This contemporary, well maintained home will not last!
Location
State MA
County Essex
Zoning RES
Direction Route 125 to Park Street, left on Pleasant to Camden Street. Or Osgood to Pleasant to Camden Street.
Rooms
Primary Bedroom Level Third
Kitchen Flooring - Stone/Ceramic Tile, Dining Area, Balcony / Deck, Balcony - Exterior, Countertops - Stone/Granite/Solid, Countertops - Upgraded, Breakfast Bar / Nook, Exterior Access, Recessed Lighting, Stainless Steel Appliances
Interior
Interior Features Entry Hall, Central Vacuum
Heating Forced Air, Natural Gas
Cooling Central Air, Whole House Fan
Flooring Tile, Hardwood
Fireplaces Number 1
Fireplaces Type Living Room
Appliance Range, Oven, Dishwasher, Disposal, Microwave, Refrigerator, Freezer, Washer, Dryer, Gas Water Heater
Laundry Gas Dryer Hookup, Second Floor, In Unit
Exterior
Exterior Feature Decorative Lighting
Community Features Shopping, Public School
Total Parking Spaces 3
Garage No
Building
Story 3
Sewer Public Sewer
Water Public
Schools
Elementary Schools Kittridge
Middle Schools Nams
High Schools Nams
Others
Pets Allowed Yes
Senior Community false
Pets Allowed Yes
Read Less Info
Want to know what your home might be worth? Contact us for a FREE valuation!

Our team is ready to help you sell your home for the highest possible price ASAP
Bought with Brian Flynn Team • Keller Williams Realty



