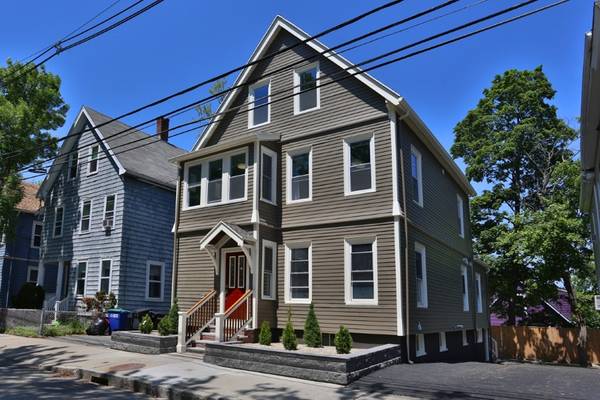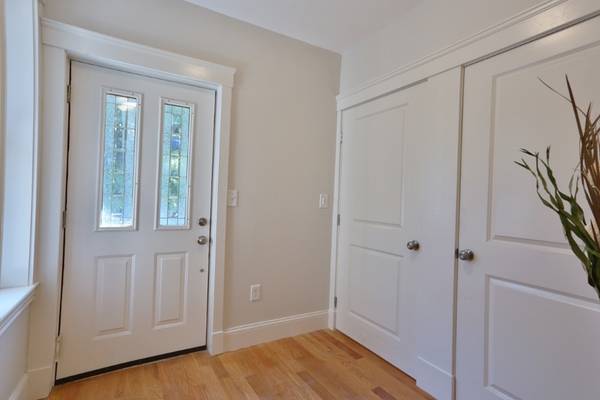For more information regarding the value of a property, please contact us for a free consultation.
Key Details
Sold Price $815,000
Property Type Condo
Sub Type Condominium
Listing Status Sold
Purchase Type For Sale
Square Footage 1,475 sqft
Price per Sqft $552
MLS Listing ID 72336630
Sold Date 08/08/18
Bedrooms 3
Full Baths 3
HOA Fees $150/mo
HOA Y/N true
Year Built 1900
Tax Year 2018
Lot Size 3,000 Sqft
Acres 0.07
Property Description
COME CHECK OUT THIS FULLY RENOVATED LUXURY 2 LEVEL TOWNHOUSE STYLE CONDO! This entire renovation is part of a new condo conversion that includes 3 cars off street parking, a backyard with new paver patio, ample storage, in unit-laundry hookups all in a fantastic location! This bright & spacious unit offers so many more features including a large en-suite bedroom, an open concept living room, skylight a bonus room or office, & kitchen with new modern custom cabinets, quartz countertops, stainless steel appliances, new roof, and beautiful new hardwood floors throughout! It doesn't stop there with a new gas heating system, new central AC, new hot water heater, and separate storage unit at basement ! Located right off the bus stop & only 2 blocks to Highland Ave! ENJOY ALL THE FUN & CONVENIENCE THAT SOMERVILLE HAS TO OFFER THIS SUMMER! FIRST OPEN HOUSE 06/02 & 06/03 FROM 1:00-3:00 PM.
Location
State MA
County Middlesex
Direction From Highland Avenue to Sycamore and Madison Street
Rooms
Family Room Window(s) - Bay/Bow/Box, Open Floorplan
Primary Bedroom Level First
Dining Room Window(s) - Bay/Bow/Box, Deck - Exterior, Recessed Lighting, Remodeled
Kitchen Flooring - Hardwood, Dining Area, Balcony / Deck, Deck - Exterior, Recessed Lighting, Remodeled, Stainless Steel Appliances
Interior
Heating Central, Natural Gas, Individual, Unit Control
Cooling Central Air, Individual, Unit Control
Flooring Hardwood
Appliance Range, Dishwasher, Disposal, Microwave, Refrigerator, ENERGY STAR Qualified Refrigerator, ENERGY STAR Qualified Dishwasher, Range - ENERGY STAR, Oven - ENERGY STAR, Utility Connections for Gas Range, Utility Connections for Gas Dryer, Utility Connections for Electric Dryer
Laundry Flooring - Hardwood, Gas Dryer Hookup, Washer Hookup, First Floor
Exterior
Community Features Public Transportation, Park, Medical Facility, Highway Access, Public School
Utilities Available for Gas Range, for Gas Dryer, for Electric Dryer
Roof Type Wood
Total Parking Spaces 3
Garage No
Building
Story 1
Sewer Public Sewer
Water Public
Read Less Info
Want to know what your home might be worth? Contact us for a FREE valuation!

Our team is ready to help you sell your home for the highest possible price ASAP
Bought with Jean Fan • Blue Ocean Realty, LLC



