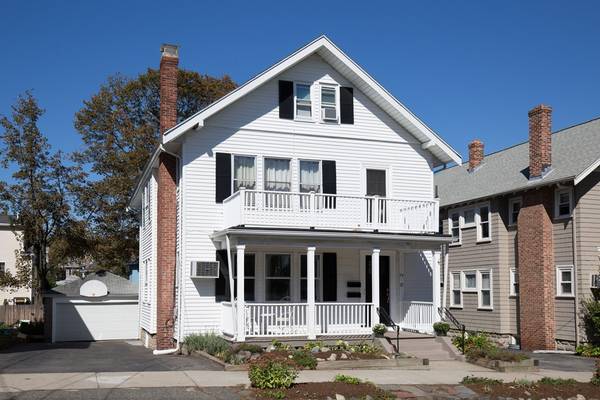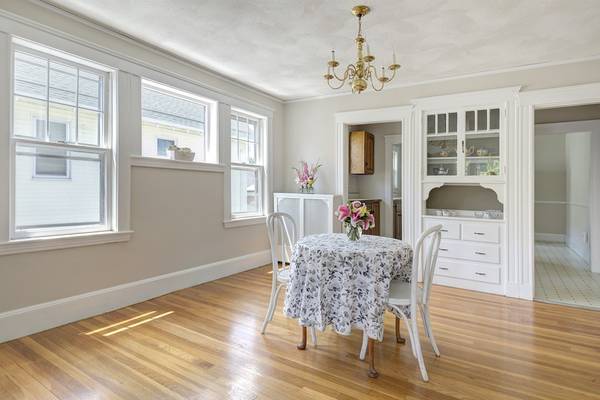For more information regarding the value of a property, please contact us for a free consultation.
Key Details
Sold Price $670,000
Property Type Single Family Home
Sub Type Condex
Listing Status Sold
Purchase Type For Sale
Square Footage 1,473 sqft
Price per Sqft $454
MLS Listing ID 72336813
Sold Date 06/27/18
Bedrooms 3
Full Baths 1
HOA Fees $194
HOA Y/N true
Year Built 1922
Annual Tax Amount $9,508
Tax Year 2018
Property Description
Have you always wanted to live in vibrant East Arlington and need a little more room? This 2017 condo conversion offers incredible space in a wonderful location near Mass Ave and Capitol area businesses, Waldo Park, and Alewife. From the upper foyer, you enter into the sun splashed living room with a fireplace which opens to the adjacent dining room with a built in cabinet. The eat-in kitchen has oak cabinetry and a pantry. Off the kitchen is a wonderful oversized back addition that is great flex space, listed as the third bedroom but just as easily an office or family room. Two more bedrooms and bath complete the main floor. Walk up access leads to a finished space with access to the attic which is rough plumbed for a future bath. Basement has common space for utilities and a laundry area with washer & dryer connections for each unit. One car garage and driveway parking. This lovely home offers ample space plus expansion possibilities in a wonderful East Arlington locale.
Location
State MA
County Middlesex
Zoning R2
Direction Mass Ave to Amsden St
Rooms
Primary Bedroom Level Second
Dining Room Closet/Cabinets - Custom Built, Flooring - Hardwood
Kitchen Closet, Flooring - Vinyl, Dining Area, Pantry, Recessed Lighting, Gas Stove
Interior
Interior Features Closet, Attic Access, Pantry, Bonus Room
Heating Electric Baseboard, Hot Water, Natural Gas
Cooling None
Flooring Tile, Hardwood, Flooring - Hardwood
Fireplaces Number 1
Fireplaces Type Living Room
Appliance Range, Dishwasher, Refrigerator, Gas Water Heater, Utility Connections for Gas Range, Utility Connections for Gas Dryer, Utility Connections for Electric Dryer
Laundry In Basement, In Building, Washer Hookup
Exterior
Exterior Feature Rain Gutters, Professional Landscaping
Garage Spaces 1.0
Community Features Public Transportation, Shopping, Park
Utilities Available for Gas Range, for Gas Dryer, for Electric Dryer, Washer Hookup
Roof Type Shingle, Rubber
Total Parking Spaces 1
Garage Yes
Building
Story 2
Sewer Public Sewer
Water Public
Schools
Elementary Schools Hardy/Thompson
Middle Schools Ottoson
High Schools Ahs
Others
Acceptable Financing Contract
Listing Terms Contract
Read Less Info
Want to know what your home might be worth? Contact us for a FREE valuation!

Our team is ready to help you sell your home for the highest possible price ASAP
Bought with Laura Palumbo-Hanson • Gibson Sotheby's International Realty



