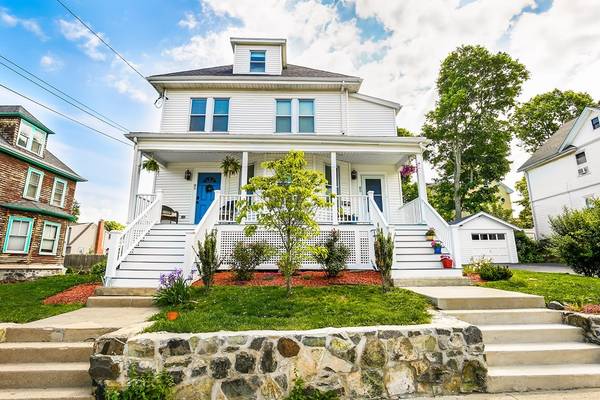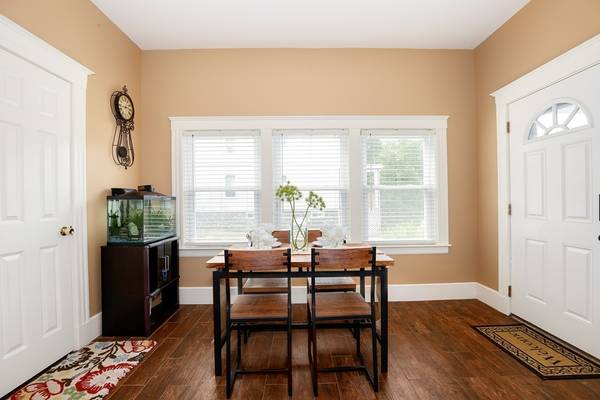For more information regarding the value of a property, please contact us for a free consultation.
Key Details
Sold Price $477,000
Property Type Condo
Sub Type Condominium
Listing Status Sold
Purchase Type For Sale
Square Footage 1,322 sqft
Price per Sqft $360
MLS Listing ID 72337172
Sold Date 07/18/18
Bedrooms 2
Full Baths 1
HOA Fees $158/mo
HOA Y/N true
Year Built 1922
Annual Tax Amount $4,940
Tax Year 2017
Property Description
Dramatic 1st floor residence~with private entrance~ steps from downtown Melrose yet tucked away on a lovely tree lined street! A smashing renovation completed in 2015, this elegant~single level~sleek, modern condo boasts the perfect blend of contemporary finishes with fantastic expansive rooms. Enjoy the open floor plan with over 1300 sq ft welcomes you with a charming front porch; living/dining room with bow window; a stunningly well-appointed kitchen w/breakfast bar, stainless steel appliances & custom (warm espresso) cabinets; 2 bedrooms with exquisite natural light streaming in & a luxurious bath. Amenities include extraordinarily high ceilings; nest thermostat; hardwood floor; in-unit laundry; gas heating & cooking; central air;generous storage; 2 car parking & large shared yard. 2 units that self-manage & have low condo fee. Pet-friendly!
Location
State MA
County Middlesex
Zoning URA
Direction Main St to Grove St to Meridian St.
Rooms
Primary Bedroom Level First
Interior
Heating Forced Air, Natural Gas
Cooling Central Air
Flooring Tile, Hardwood
Appliance Dishwasher, Disposal, Microwave, Refrigerator, Freezer, Washer, Dryer, Water Treatment, ENERGY STAR Qualified Refrigerator, ENERGY STAR Qualified Dishwasher, Gas Water Heater, Utility Connections for Gas Range, Utility Connections for Electric Dryer
Laundry In Unit, Washer Hookup
Exterior
Community Features Public Transportation, Park, Walk/Jog Trails, Golf, Medical Facility, Conservation Area, Highway Access, House of Worship, Private School, Public School, T-Station
Utilities Available for Gas Range, for Electric Dryer, Washer Hookup
Roof Type Shingle
Total Parking Spaces 2
Garage No
Building
Story 1
Sewer Public Sewer
Water Public
Others
Pets Allowed Breed Restrictions
Acceptable Financing Contract
Listing Terms Contract
Pets Allowed Breed Restrictions
Read Less Info
Want to know what your home might be worth? Contact us for a FREE valuation!

Our team is ready to help you sell your home for the highest possible price ASAP
Bought with The Kim Perrotti Team • RE/MAX Leading Edge



