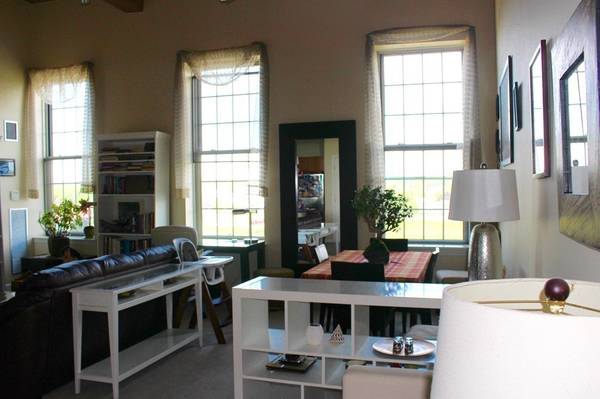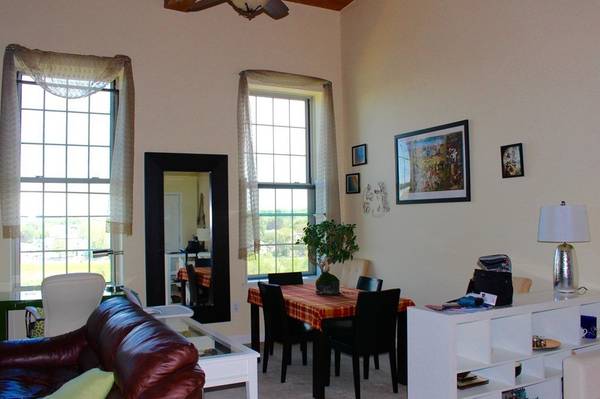For more information regarding the value of a property, please contact us for a free consultation.
Key Details
Sold Price $275,000
Property Type Condo
Sub Type Condominium
Listing Status Sold
Purchase Type For Sale
Square Footage 1,280 sqft
Price per Sqft $214
MLS Listing ID 72339188
Sold Date 08/28/18
Bedrooms 2
Full Baths 2
HOA Fees $532/mo
HOA Y/N true
Year Built 1890
Annual Tax Amount $3,436
Tax Year 2018
Property Description
PENTHOUSE UNIT AT SOUGHT AFTER RENAISSANCE ON THE RIVER WITH AMAZING VIEWS OF THE MERRIMACK. OPEN THE WINDOWS/SLIDING DOOR IN BEDROOM AND BE LULLED BY THE RHYTHM OF THE FLOWING WATER Granite and stainless steel fully applianced kitchen with sitting area, combined living/dining area with an abundance of open space to create your perfect comfort zone... towering windows, wood plank ceiling, brick wall all add to the uniqueness of this renovated mill unit. You'll love the RIVERWALK with benches, surrounding PARK area, convenience to UMASS, LeLacheur Park- home to the Spinners, Tsongas Center, Downtown Lowell shops, dining and The Merrimack Repertory Theatre. Enjoy exploring the vibrant art studios, museums and many attractions Lowell offers. Building amenities: function/billiard rooms & mail areas recently remodeled and hallways recently painted (2018).Useful/money saving bike rack room and exercise room. Located mins. to major rtes North and South. RELISH IN THE URBAN LIFESTYLE!
Location
State MA
County Middlesex
Zoning res
Direction Corner of Perkins and Aikens, Parking space # 133 or metered parking. Storage space #107
Rooms
Primary Bedroom Level First
Dining Room Ceiling Fan(s), Beamed Ceilings, Cable Hookup, Open Floorplan
Kitchen Flooring - Stone/Ceramic Tile, Countertops - Stone/Granite/Solid, Breakfast Bar / Nook, Stainless Steel Appliances
Interior
Heating Forced Air, Heat Pump
Cooling Central Air, Heat Pump
Flooring Tile, Carpet
Appliance Range, Dishwasher, Disposal, Microwave, Refrigerator, Washer, Dryer
Laundry Electric Dryer Hookup, Washer Hookup, First Floor, In Unit
Exterior
Exterior Feature Garden
Community Features Public Transportation, Shopping, Park, Walk/Jog Trails, Golf, Medical Facility, Bike Path, Conservation Area, Highway Access, House of Worship, Private School, T-Station, University
Waterfront Description Waterfront, River
Total Parking Spaces 1
Garage No
Waterfront Description Waterfront, River
Building
Story 6
Sewer Public Sewer
Water Public
Others
Pets Allowed Breed Restrictions
Acceptable Financing Contract
Listing Terms Contract
Pets Allowed Breed Restrictions
Read Less Info
Want to know what your home might be worth? Contact us for a FREE valuation!

Our team is ready to help you sell your home for the highest possible price ASAP
Bought with The Fisichelli Team • Keller Williams Realty



